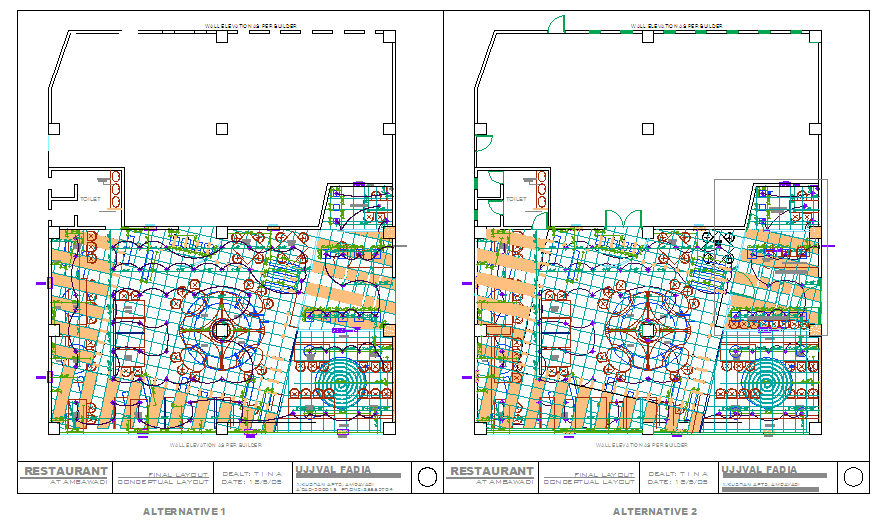Electric Lay-out design
Description
The architecture layout plan of Basement Lighting with much more detailing in autocad file.Electric Lay-out design.
File Type:
DWG
File Size:
365 KB
Category::
Electrical
Sub Category::
Architecture Electrical Plans
type:
Gold

Uploaded by:
Fernando
Zapata
