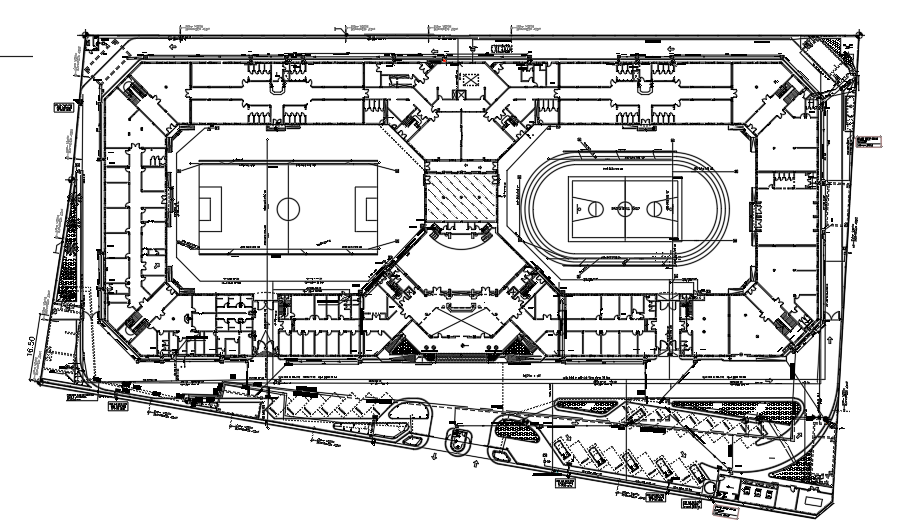Detailed Sports center site plan Layout CAD Drawing In DWG File
Description
Explore the intricacies of our Sports Center site plan with our detailed and user-friendly CAD drawing, available in DWG file format. This meticulously crafted layout showcases the arrangement of various sports facilities, parking areas, and landscaping elements, providing a comprehensive overview of the entire center. The AutoCAD files include precise details, allowing you to seamlessly incorporate the design into your projects. Dive into the world of CAD drawings and elevate your planning with our thoughtfully organized Sports Center site plan.

Uploaded by:
john
kelly
