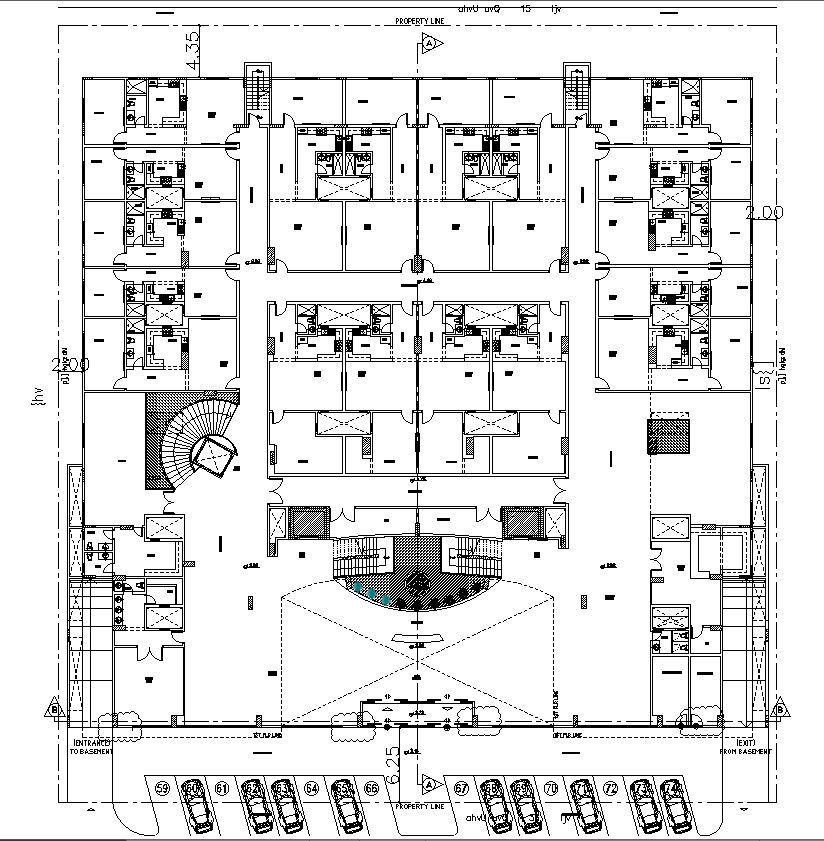Shopping Mall AutoCAD File with Layout Plan and Section Design
Description
The Explore shopping mall AutoCAD file is a comprehensive layout plan with clear zoning for retail units, circulation areas, service spaces, and structural detailing. The DWG file offers precise dimensions and CAD elements, making it highly suitable for architects, engineers, and planners. This CAD drawing file ensures accurate design integration, supporting both conceptual and technical requirements for commercial projects while allowing seamless application in large architectural developments.
Uploaded by:
K.H.J
Jani

