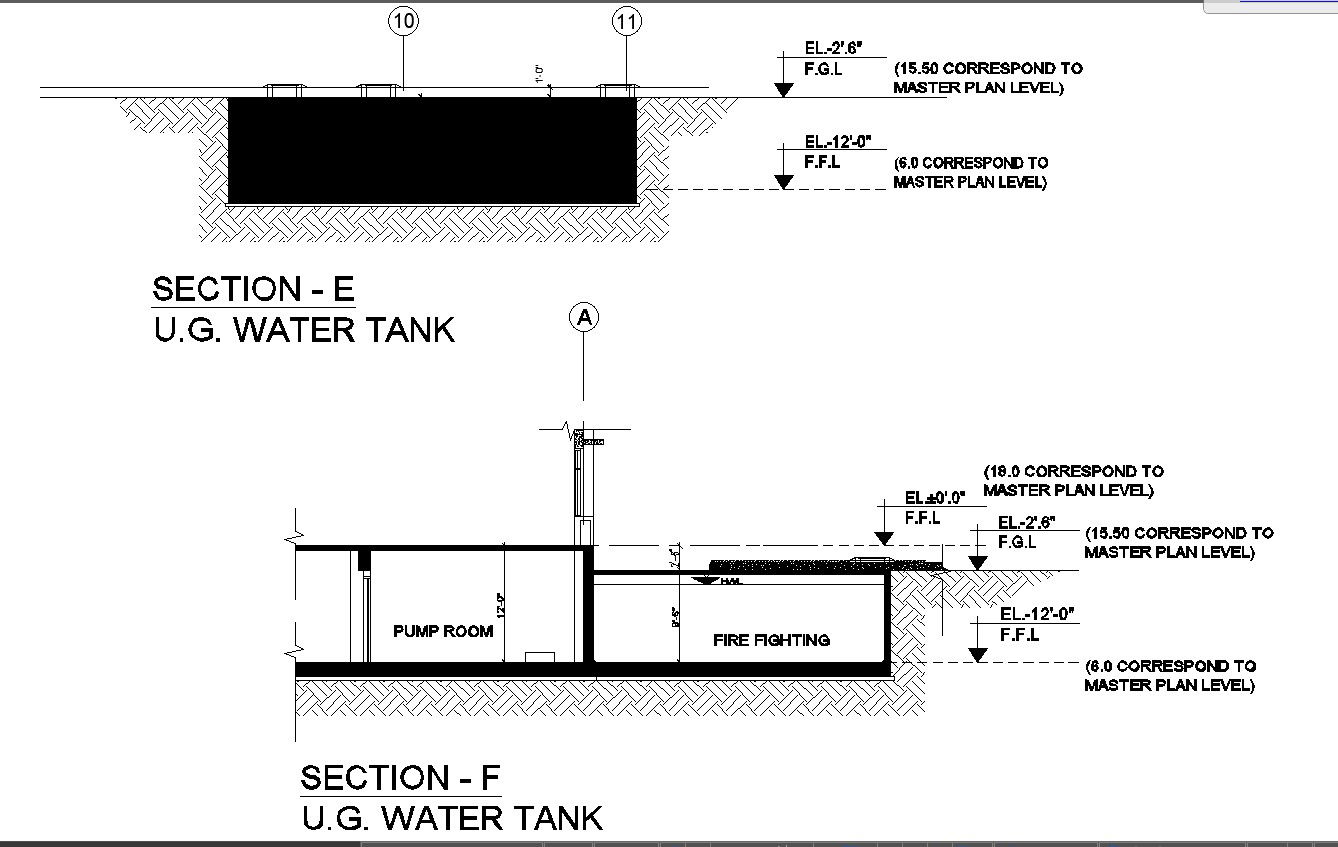Detail AutoCAD Drawing of the Underground Water Tank Section In DWG File
Description
Discover the detailed AutoCAD drawing showcasing the section of an underground water tank, neatly organized within a DWG file. This CAD file offers a comprehensive view of the tank's structure and layout, aiding in efficient planning and design. Accessible through various CAD software, such as AutoCAD, this drawing provides valuable insights into the tank's dimensions and features, enhancing project visualization and implementation. Dive into the intricacies of underground water tank design with this helpful resource in CAD format.
Uploaded by:
K.H.J
Jani

