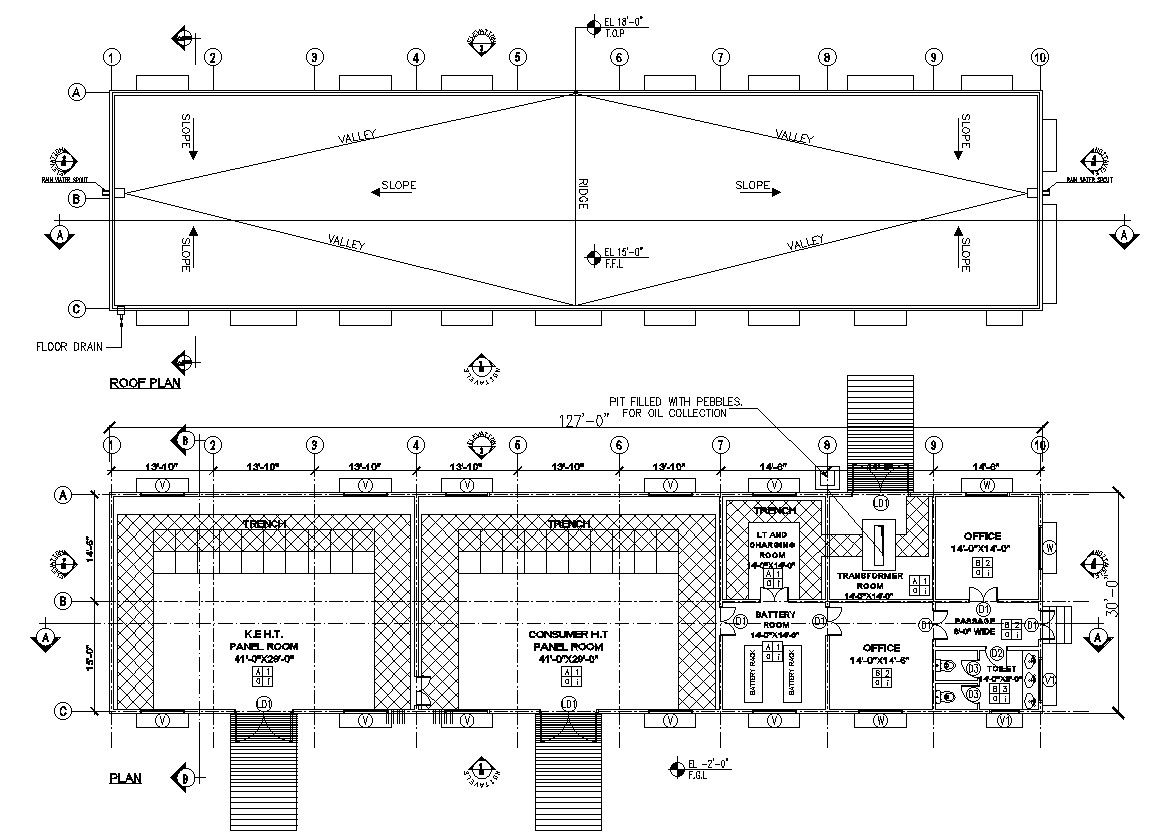CAD Drawing of Roof Plan Layout for Substation In AutoCAD DWG File
Description
Discover the blueprint of a roof plan layout for a substation with this CAD drawing! It's all neatly packaged in an AutoCAD DWG file, ready for your perusal. Dive into the details of the layout effortlessly, thanks to the simplicity and clarity of CAD drawings. Unlock the potential of CAD files to visualize and plan your substation project effectively. Get your hands on this DWG file today to streamline your design process!
Uploaded by:
K.H.J
Jani

