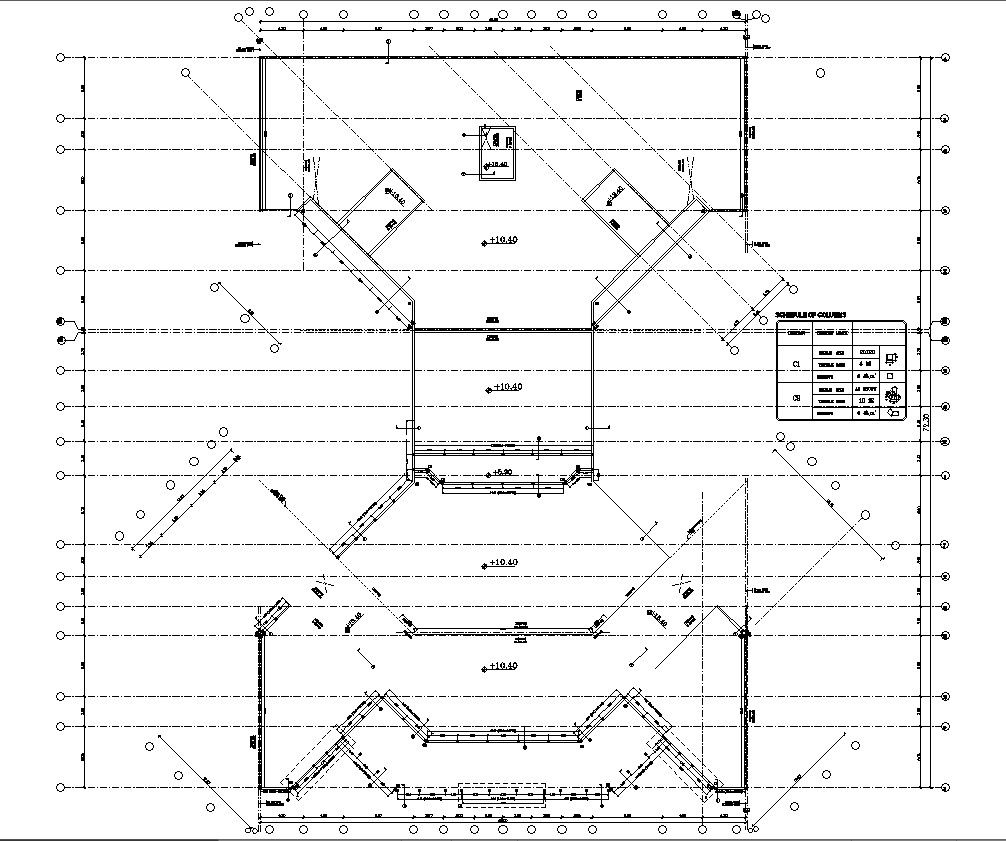Details of Roof Deck Floor Plan Layout CAD Drawing In DWG File
Description
Check out this easy-to-understand CAD drawing detail! It shows the layout of a roof deck floor plan. You can access it in DWG file format, which means it's compatible with AutoCAD software. This CAD drawing provides a clear picture of how the roof deck is structured, making it handy for architects, engineers, or anyone involved in construction planning. So, if you're looking for detailed CAD files for your project, this could be exactly what you need!
Uploaded by:
K.H.J
Jani

