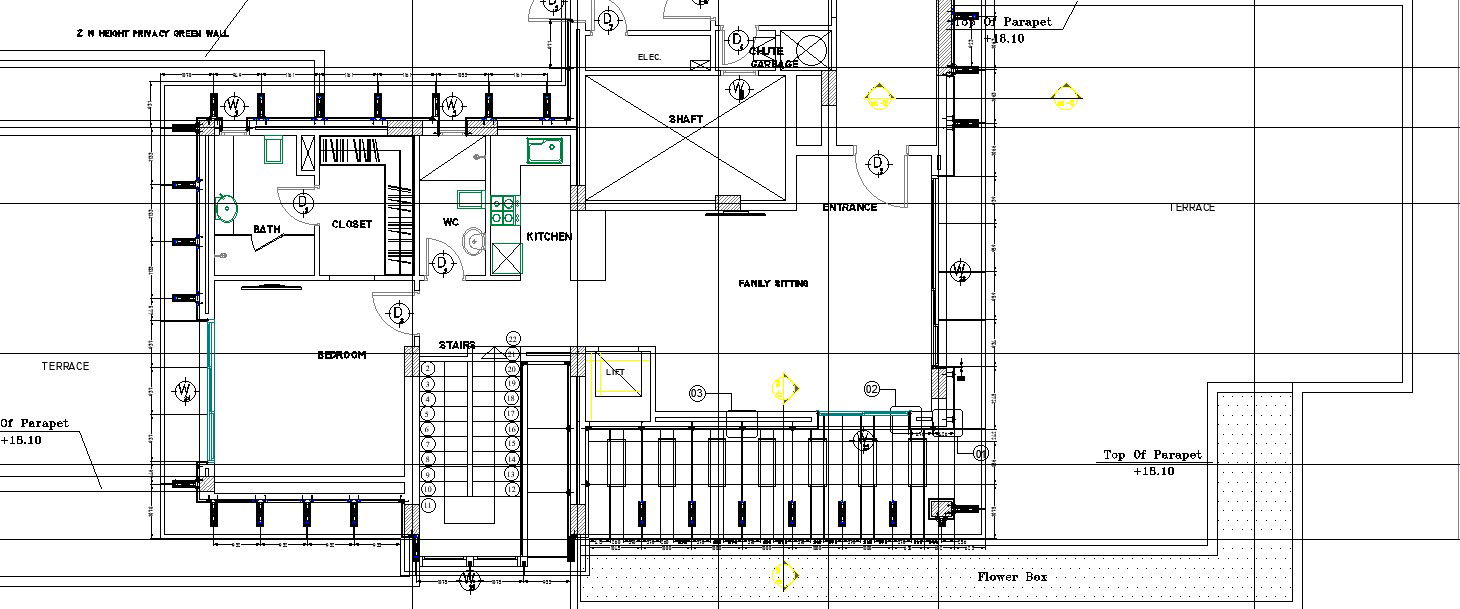Residential House 2D Layout Floor Plan in DWG Format
Description
Discover the perfect 2D layout plan for your dream home! This CAD drawing, available in DWG file format compatible with AutoCAD, showcases a detailed floor plan for a cozy residential house. With precise measurements and clear labeling, envisioning your space has never been easier. Download now to explore every corner of your future home in stunning detail.
Uploaded by:
K.H.J
Jani
