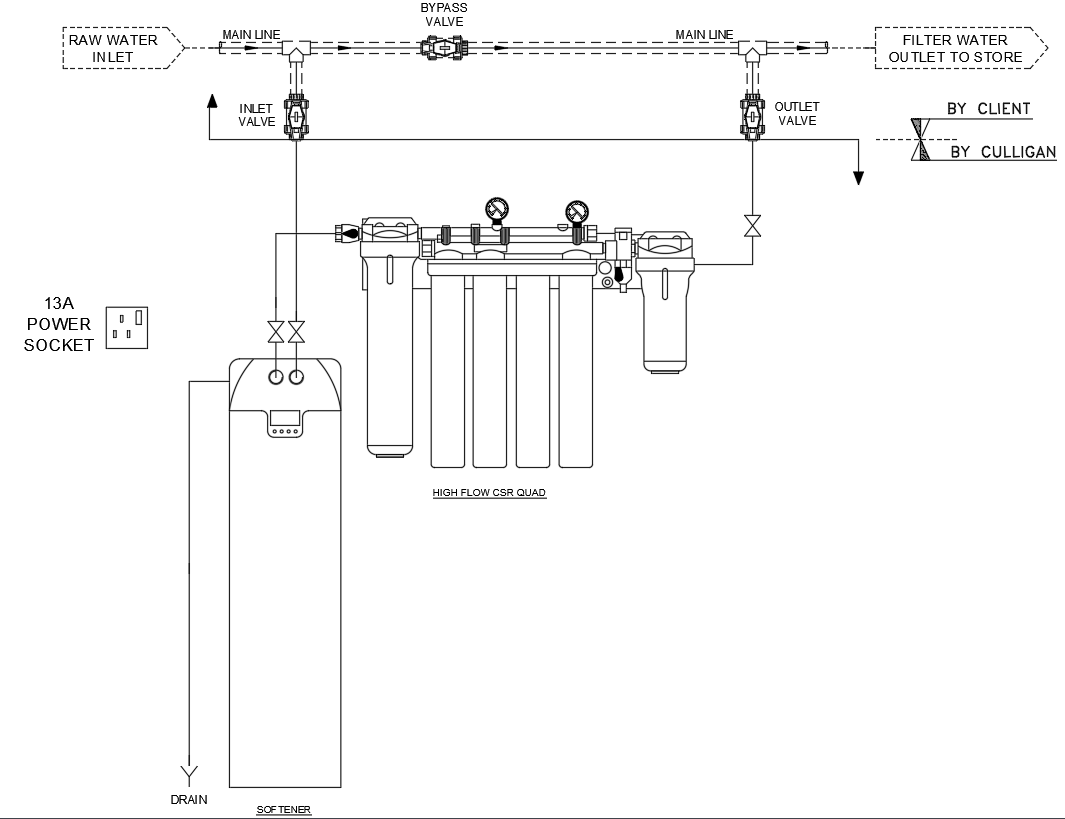2D Drinking water Filtration plan AutoCAD Drawing DWG File
Description
Explore the intricacies of a 2D Drinking Water Filtration Plan through our user-friendly AutoCAD Drawing DWG File. Uncover the details with our CAD files, bringing you a comprehensive view of the filtration system. Access the power of CAD drawings and DWG files to understand and integrate this essential component seamlessly into your projects. Download our DWG file today and elevate your water filtration planning experience.

Uploaded by:
john
kelly
