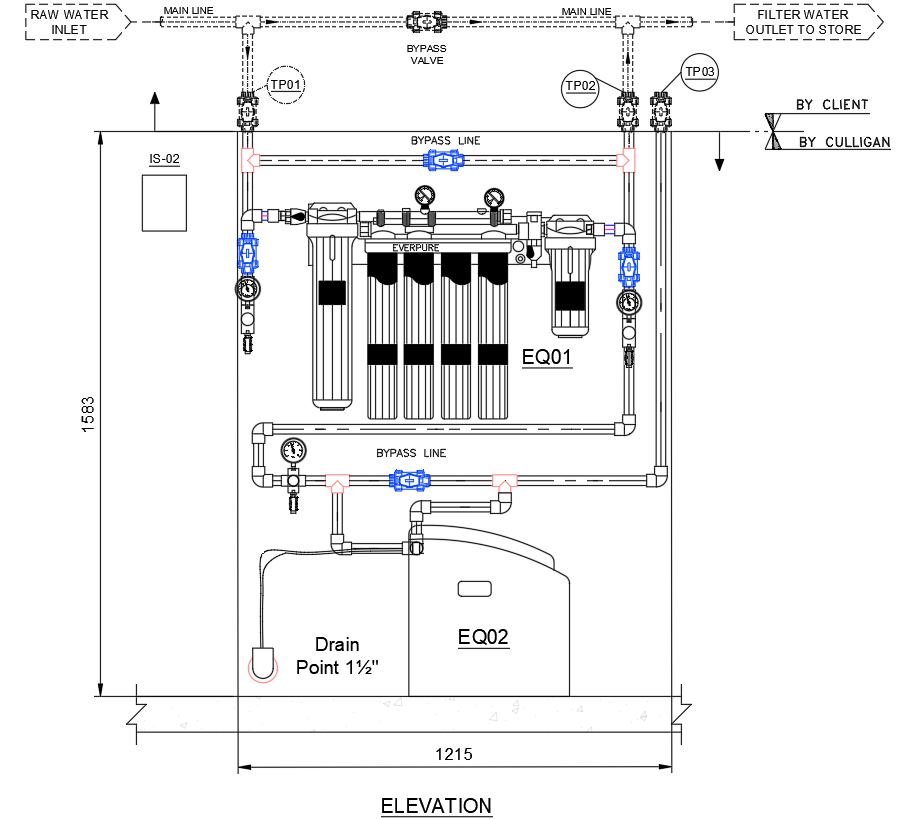2D Drawing of Mineral water Filtration plan AutoCAD DWG File
Description
Explore the intricacies of a Mineral Water Filtration Plan through this user-friendly 2D drawing, meticulously crafted in AutoCAD DWG format. Unlock the potential of CAD files as you delve into the details of the filtration system. This CAD drawing provides a comprehensive overview, offering valuable insights into the layout and design. Perfect for anyone seeking detailed information in the realm of water filtration, this DWG file is a valuable addition to your collection of CAD drawings. Immerse yourself in the world of CAD files and enhance your understanding of mineral water filtration systems.

Uploaded by:
john
kelly
