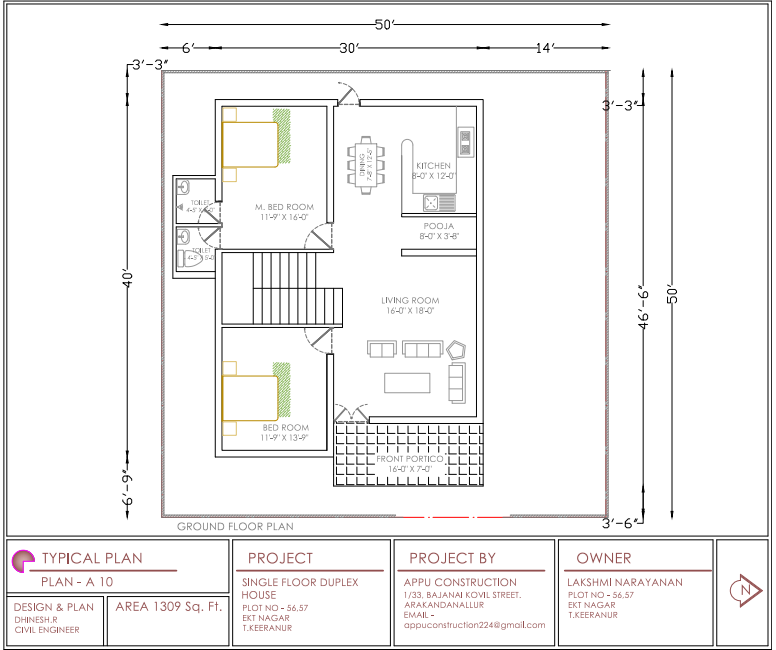Architectural Drawing of Single-Floor Duplex House Design in DWG File
Description
Explore the simplicity and functionality of our architectural drawing, showcasing a single-floor duplex house design. This user-friendly plan is available in the widely compatible DWG file format, making it seamlessly usable with AutoCAD and other CAD software. Elevate your design projects with precision and efficiency, thanks to this detailed CAD drawing. Accessible and easy-to-use, these CAD files provide a hassle-free solution for your architectural endeavors, ensuring a smooth process from conception to realization.
Uploaded by:
K.H.J
Jani

