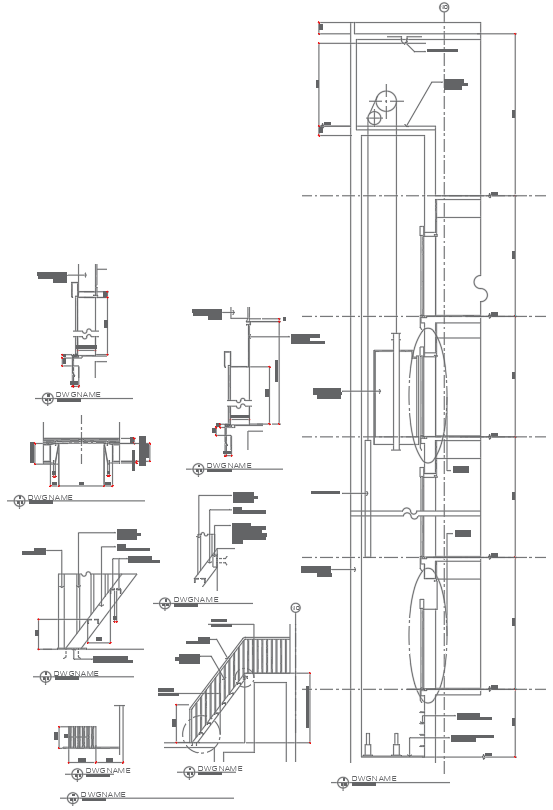Elevator and Stair Plan with Detailed Sections and Elevation for Machine Room In DWG File
Description
Explore a comprehensive Elevator Plan featuring a detailed Section Detail of the Stair, along with an in-depth depiction of the Entrance of the Elevator. This user-friendly AutoCAD file provides a seamless experience for architects and designers, offering precise CAD drawings that can be easily integrated into your projects. With a focus on simplicity, this DWG file ensures convenience in understanding the Elevator Plan, Section Detail of the Stair, and intricate details of the Elevator Entrance. Elevate your design process with this resourceful CAD file, enhancing your ability to create functional and aesthetically pleasing spaces.
Uploaded by:
K.H.J
Jani

