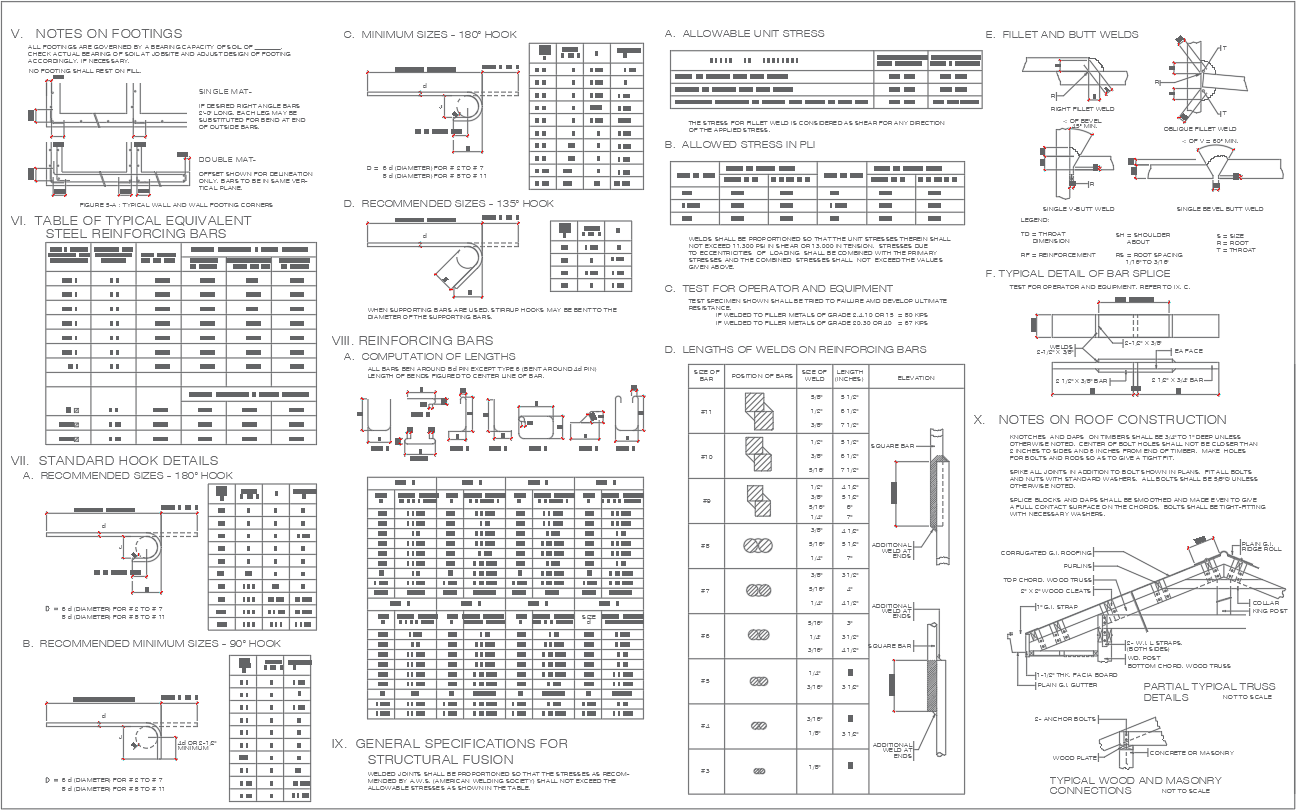Comprehensive Structural Detail Drawings In DWG File
Description
Explore the intricacies of construction with our user-friendly AutoCAD file containing Comprehensive Structural Detail Drawings in DWG format. This CAD drawing includes vital details such as NOTES ON FOOTINGS, STANDARD HOOK DETAILS, and TYPICAL DETAIL OF BAR SPLICE, providing valuable insights into reinforcing bars and allowed stress in PU. Uncover the specifics of weld lengths on reinforcing bars (D. LENGTHS OF WELDS ON REINFORCING BARS) and gain essential knowledge on roof construction (X. NOTES ON ROOF CONSTRUCTION). This DWG file offers a seamless experience for architects and engineers, making it a valuable resource for anyone involved in construction planning and design. Upgrade your CAD files with this comprehensive drawing, ensuring precision and efficiency in your projects.
Uploaded by:
K.H.J
Jani

