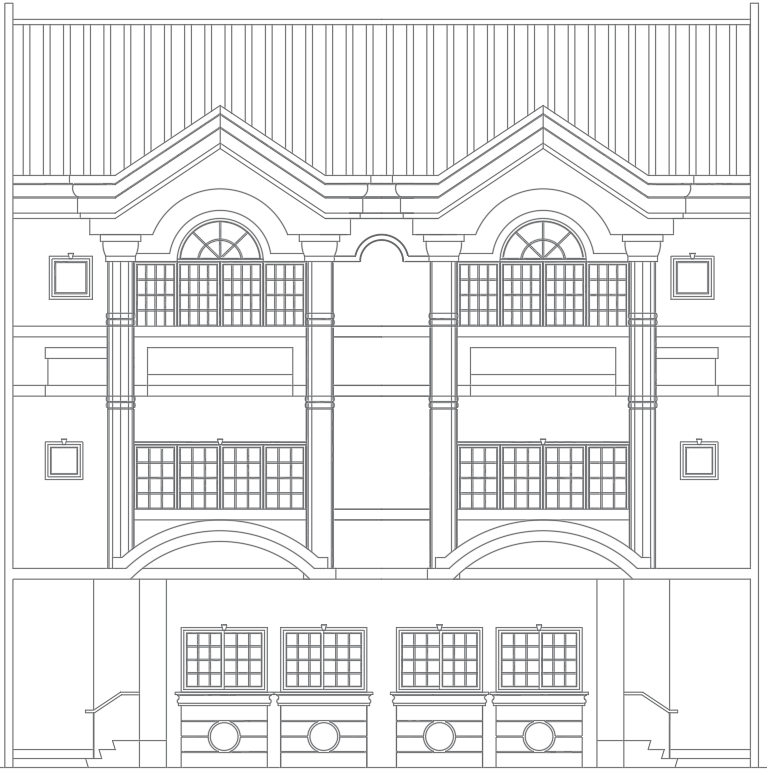Elevation Detail Drawing of a 3-Storey Residential Villa in DWG File
Description
Explore the intricacies of architectural design with our Elevation Detail Drawing of a 3-Storey Residential Villa, available in a user-friendly AutoCAD file format (DWG file). This meticulously crafted cad drawing provides a comprehensive visual representation of the villa's exterior, capturing every architectural nuance with precision. Whether you're an architect, designer, or enthusiast, this cad file offers valuable insights into the elevation details, allowing you to delve into the finer aspects of the 3-storey residential villa's aesthetic charm. Download our DWG file now to unlock a wealth of information and enhance your understanding of architectural design through this detailed and accessible resource.
Uploaded by:
K.H.J
Jani

