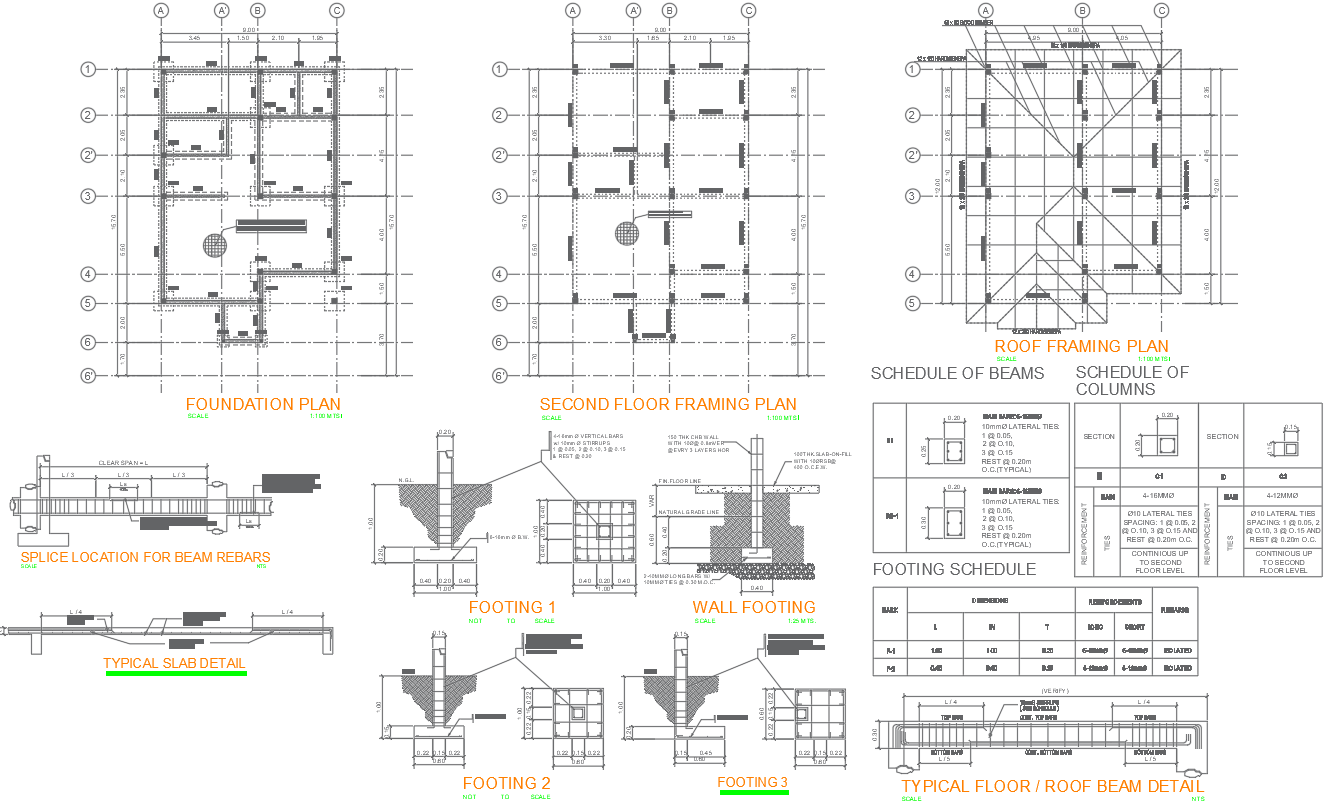Foundation Plan with Framing and Footing Details In AutoCAD File
Description
Explore the intricacies of architectural design with our comprehensive AutoCAD file, featuring a meticulously crafted Foundation Plan with Framing and Footing details. This CAD drawing seamlessly integrates vital elements such as the SECOND FLOOR FRAMING PLAN, ROOF FRAMING PLAN, SCHEDULE OF BEAMS, SCHEDULE OF COLUMNS, FOOTING SCHEDULE, TYPICAL FLOOR/ROOF BEAM DETAIL, WALL FOOTING, and TYPICAL SLAB DETAIL. Immerse yourself in the precision of our design, thoughtfully arranged to provide a holistic view of the structural elements. The Foundation Plan with Framing and Footing intricacies is a testament to our commitment to delivering top-notch CAD files, ensuring that every detail is captured seamlessly in the DWG file format. Whether you're an architect, engineer, or designer, our AutoCAD file is a valuable resource that brings your projects to life with unparalleled accuracy and efficiency.
Uploaded by:
K.H.J
Jani

