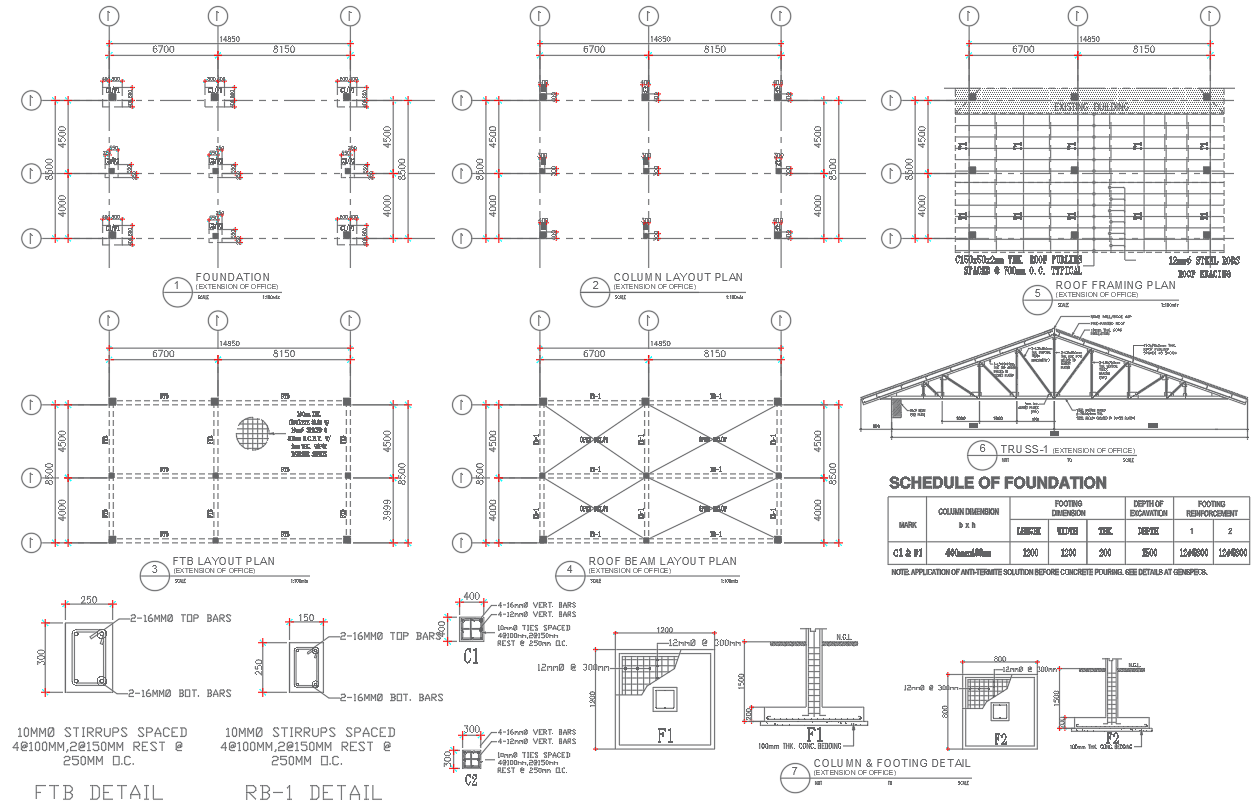Detailed Structural Plan For Office Extension In DWG File
Description
Discover the comprehensive details of a meticulously crafted Structural Plan for an Office Extension, neatly organised in a user-friendly DWG file. This CAD drawing provides a thorough insight into the project, covering crucial elements such as the foundation, column layout plan, roof framing plan, FTB layout plan, roof beam layout plan, schedule of foundation, and column & footing detail. The Structural Plan detail embedded in this AutoCAD file ensures a seamless understanding of the office extension's construction, making it an invaluable resource for architects and engineers alike. Navigate through the intricacies of the design with ease, thanks to the detailed CAD files that showcase the structural elements in a clear and concise manner. This DWG file serves as an indispensable tool for anyone involved in the planning and execution of office extensions, offering a wealth of information at your fingertips.
Uploaded by:
K.H.J
Jani

