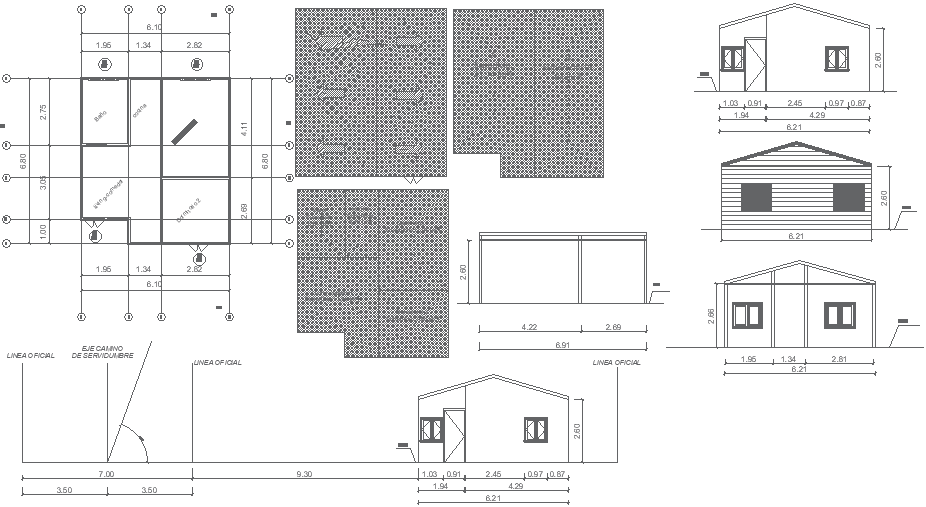2 BHK furniture layout with elevation and reflected roof detail autocad dwg drawing.
Description
Discover a comprehensive AutoCAD DWG drawing showcasing the furniture layout for a cozy 2 BHK house, complete with detailed elevations and reflected roof details. This meticulously designed drawing offers insights into the floor plan layout, including both first-floor and ground-floor furniture arrangements, ensuring optimal use of space and functionality. Additionally, the drawing features a reflected ceiling layout, providing a clear depiction of lighting fixtures and other ceiling elements. Detailed elevation views from all sides offer a comprehensive understanding of the building's exterior design. Accessible as CAD files, this drawing serves as a valuable resource for architects and designers, facilitating seamless coordination and implementation of furniture layout and architectural elements in the construction process.

Uploaded by:
Liam
White
