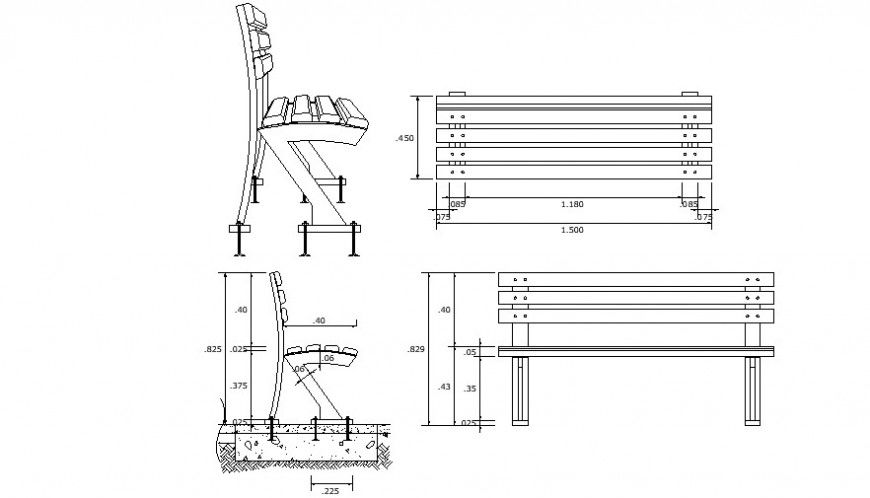Shade 2d view plan and elevation drawings autocad file
Description
Shade 2d view plan and elevation drawings autocad file that shows shade plan details along with column supporters detials and side elevation of shade with concrete masonry detuas.
Uploaded by:
Eiz
Luna

