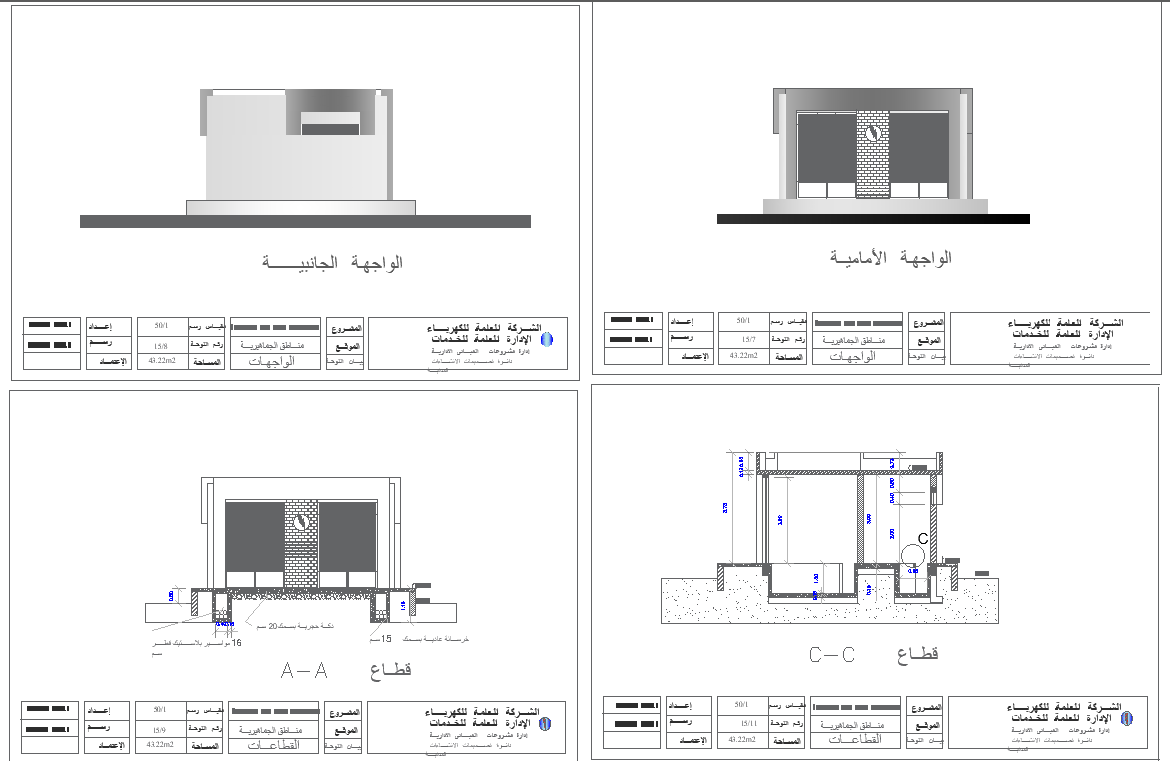yan al-touha located building elevation and section detail dwg autocad drawing
Description
Explore a detailed AutoCAD DWG drawing showcasing the elevation and section details of the Yan Al-Touha located building. This comprehensive drawing highlights the architectural features of the building, including stone and concrete slabs, as well as Moller plastic Qatar materials used in construction. With sections depicting the structural composition and elevations revealing the building's appearance, architects and designers gain valuable insights into the design and construction of the structure. Additionally, the drawing may include details of side interfaces, offering a comprehensive understanding of the building's exterior. Accessible as a 2D AutoCAD drawing in DWG format, this file serves as a valuable resource for professionals involved in architectural design and construction projects, facilitating seamless coordination and implementation of critical design elements for the Yan Al-Touha located building.

Uploaded by:
Liam
White
