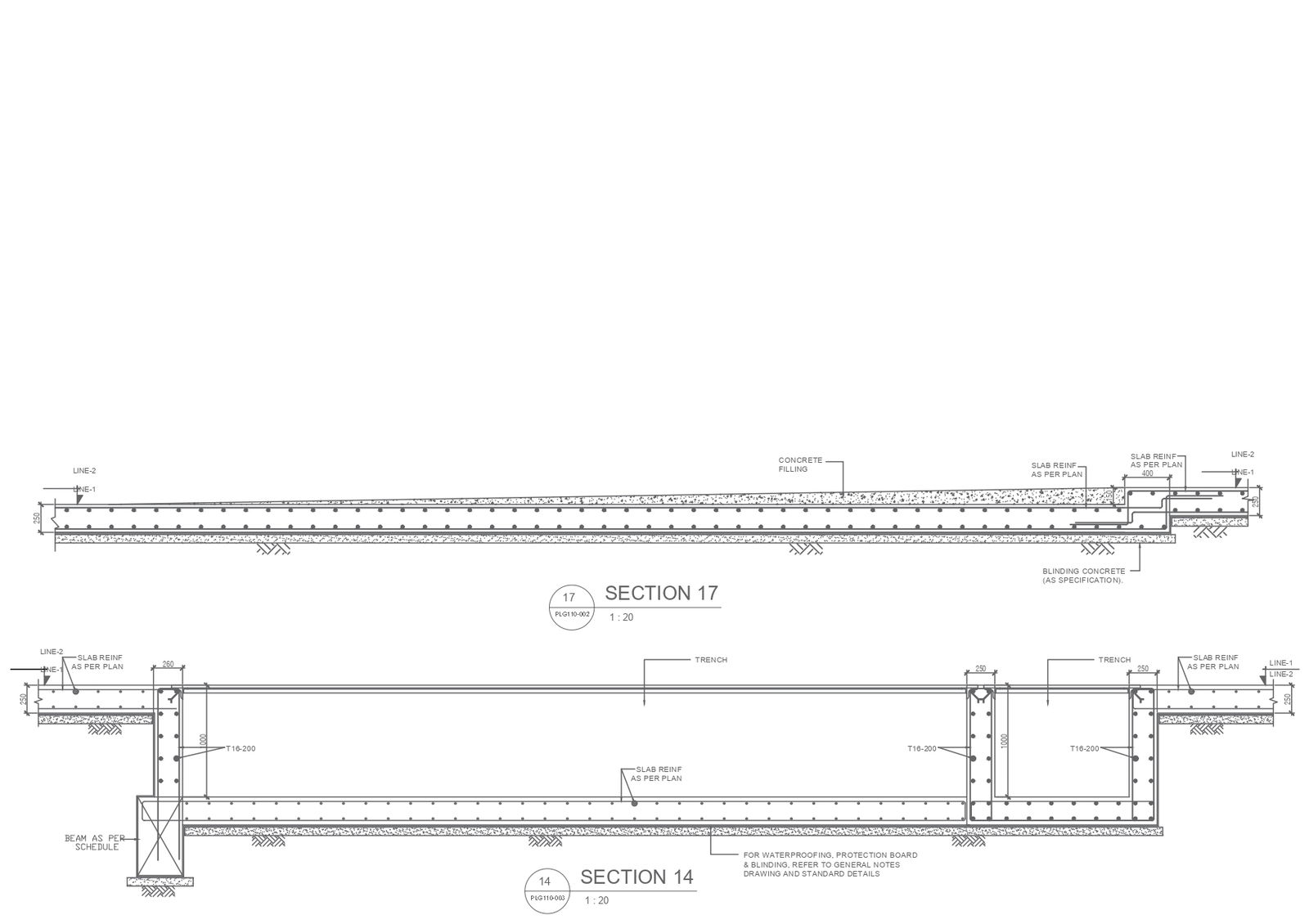Beam Section Details Drawing In AutoCAD DWG File
Description
Explore the intricacies of beam section details with our comprehensive AutoCAD DWG file. This CAD drawing provides a meticulous breakdown of beam section details, allowing you to delve into the specifics effortlessly. The beam section detail is highlighted with precision, providing a clear understanding of the structural elements. With this AutoCAD file, you can seamlessly integrate the beam section detail into your projects, ensuring accuracy and efficiency. Whether you're a seasoned professional or just starting with CAD files, our easy-to-use drawing simplifies the process, making it accessible for all. Enhance your design workflow with this detailed beam section detail drawing in AutoCAD DWG format, a valuable resource for architects, engineers, and designers alike.
Uploaded by:
K.H.J
Jani

