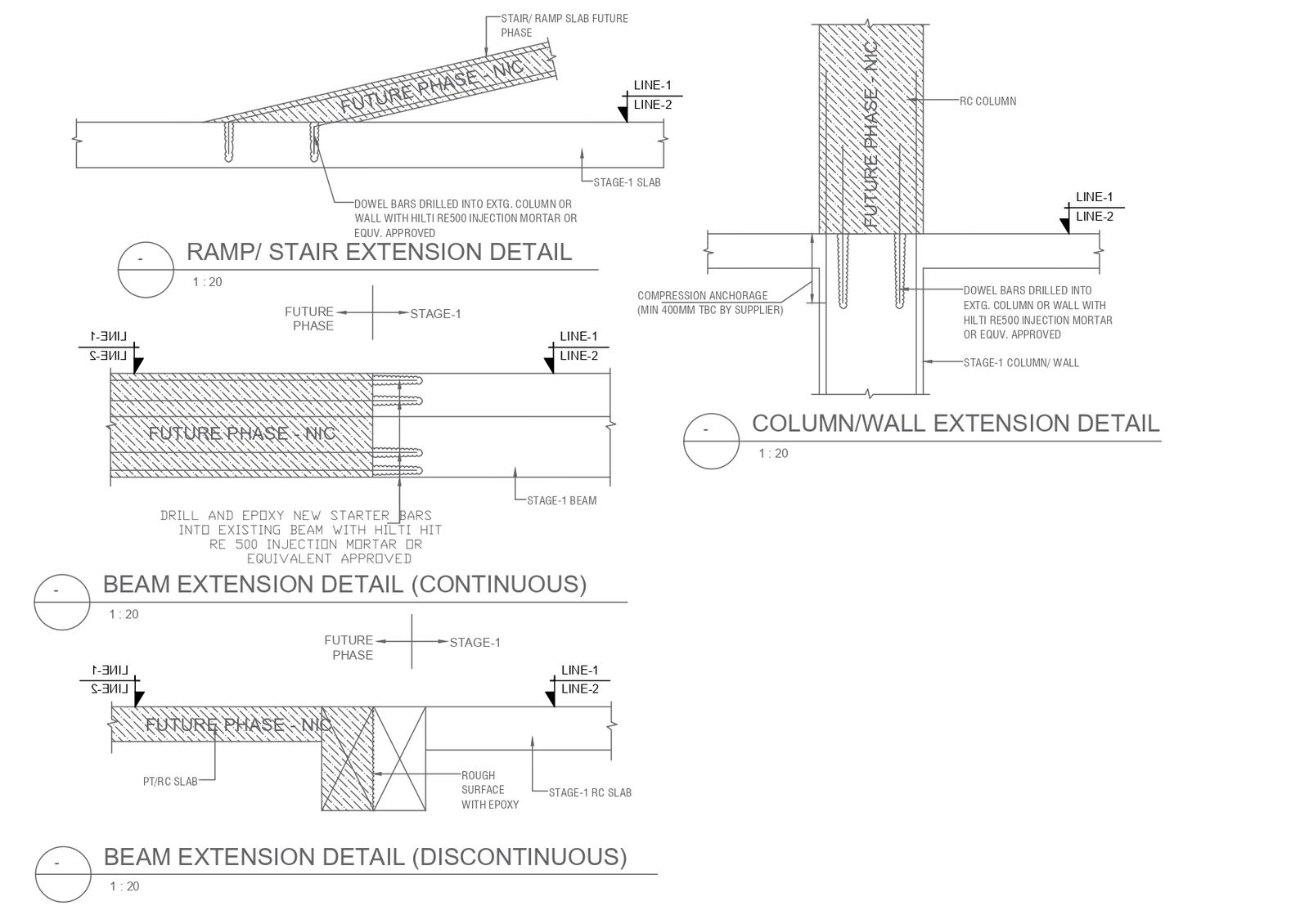Extension Details for Ramp or Stair in AutoCAD DWG File
Description
Explore the intricacies of extending ramps or stairs with the comprehensive "Extension Details for Ramp or Stair" AutoCAD DWG file. The CAD drawing encompasses a detailed breakdown, covering various aspects such as "RAMP/STAIR EXTENSION DETAIL," shedding light on the specifics of extending ramps or stairs seamlessly. Additionally, the file delves into "COLUMN/WALL EXTENSION DETAIL," providing insights into extending vertical elements with precision. For horizontal extensions, the CAD file includes both "BEAM EXTENSION DETAIL (CONTINUOUS)" and "BEAM EXTENSION DETAIL (DISCONTINUOUS)," ensuring a thorough understanding of extending beams. The user-friendly AutoCAD file simplifies the process of incorporating these extension details, making it a valuable resource for architects and designers working on projects that require meticulous planning. Download the DWG file today to access a wealth of information on extension details for ramps or stairs in an easily understandable format, enhancing your CAD capabilities.
Uploaded by:
K.H.J
Jani

