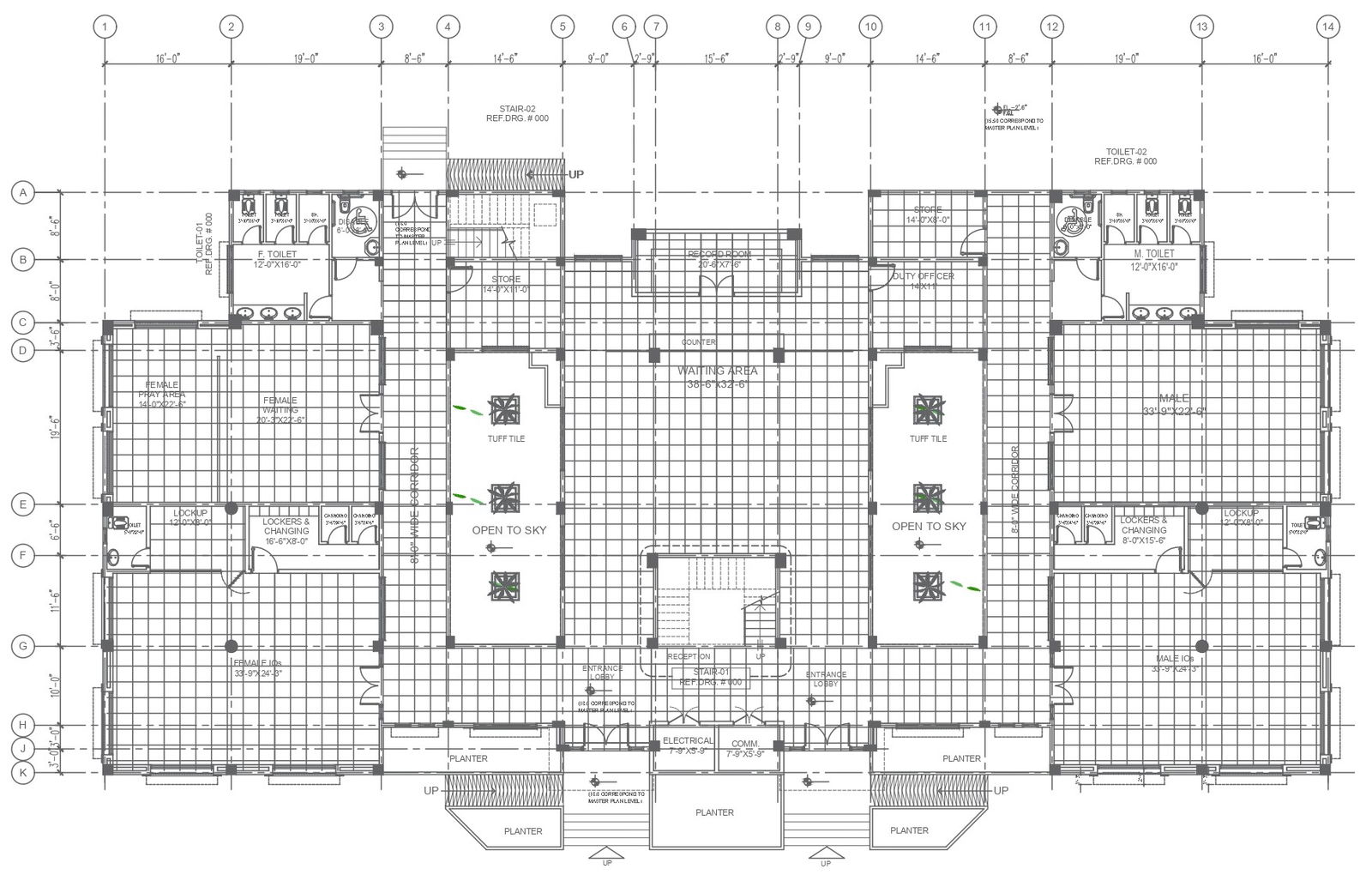Sindh Forensic laboratory Karachi tender drawings for floor flooring layout and tile drawing autocad dwg drawing .
Description
Explore the Sindh Forensic Laboratory in Karachi through its comprehensive tender drawings, specifically focusing on floor flooring layout and tile design. This AutoCAD DWG drawing offers detailed insights into the reception block, ground floor, first floor, and roof plans, alongside sections, elevations, and various sections like walls, windows, doors, and ventilators. Additionally, it includes miscellaneous details and staircase specifics crucial for project implementation. With a particular emphasis on flooring layout and tile design, these drawings provide essential information for architects and engineers involved in the project. Accessible in DWG format, these tender drawings serve as invaluable resources for planning and executing the flooring aspects of the laboratory efficiently.

Uploaded by:
Liam
White
