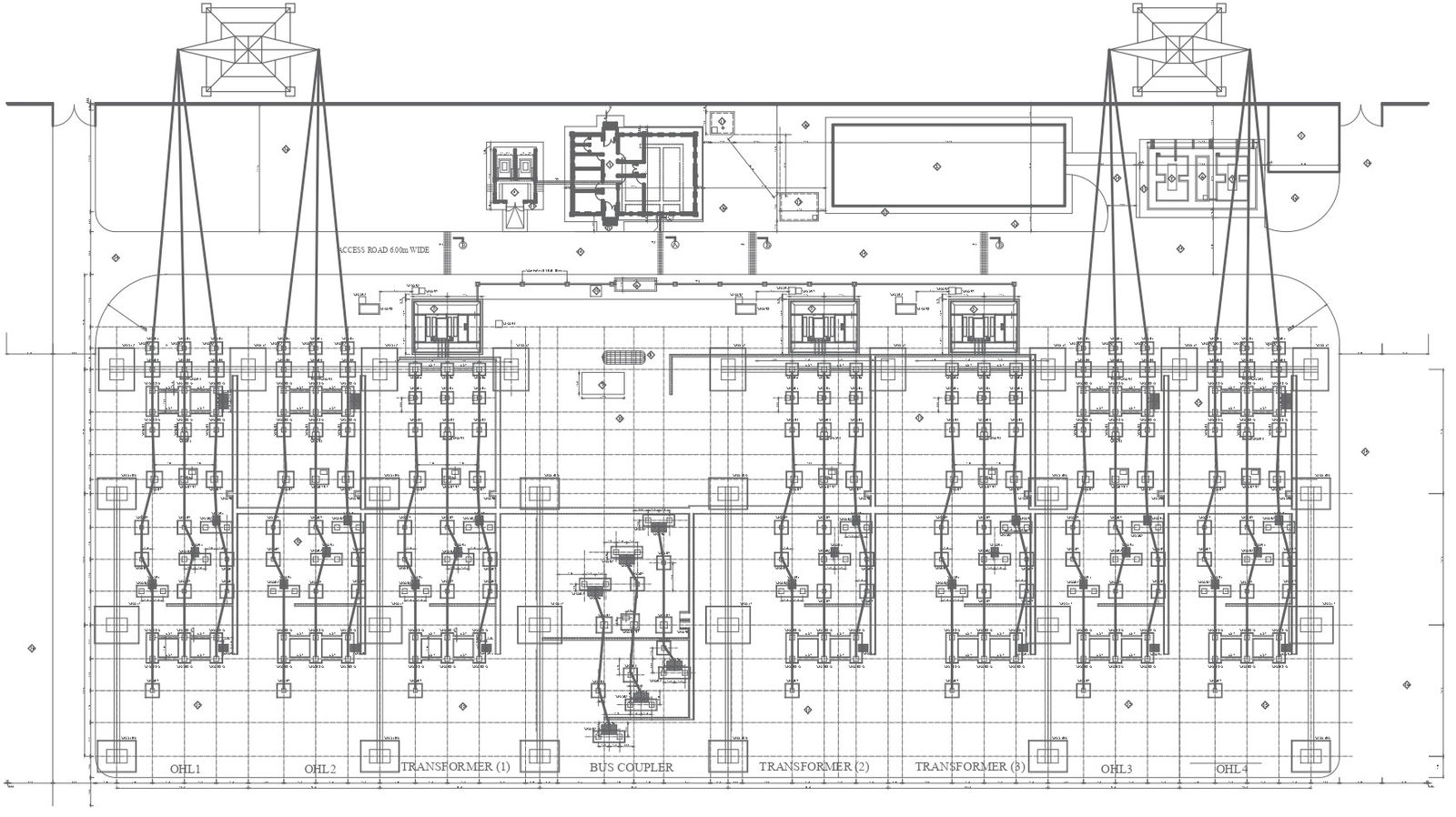Electrical layout for pump house with transformer distribution layout dwg autocad drawing.
Description
Discover the meticulously crafted electrical layout for a pump house, complete with transformer distribution, through this detailed AutoCAD DWG drawing. This drawing provides a comprehensive overview of the electrical infrastructure, including key elements such as gatehouse, substation, and control building. Delve into the intricate design featuring insulators, disconnecting switches, and foundation blocks for double grating. Whether you're an engineer, architect, or contractor, this drawing offers valuable insights for planning and implementing electrical systems with precision. Available in DWG format, it serves as a valuable resource for streamlining construction projects.

Uploaded by:
Eiz
Luna

