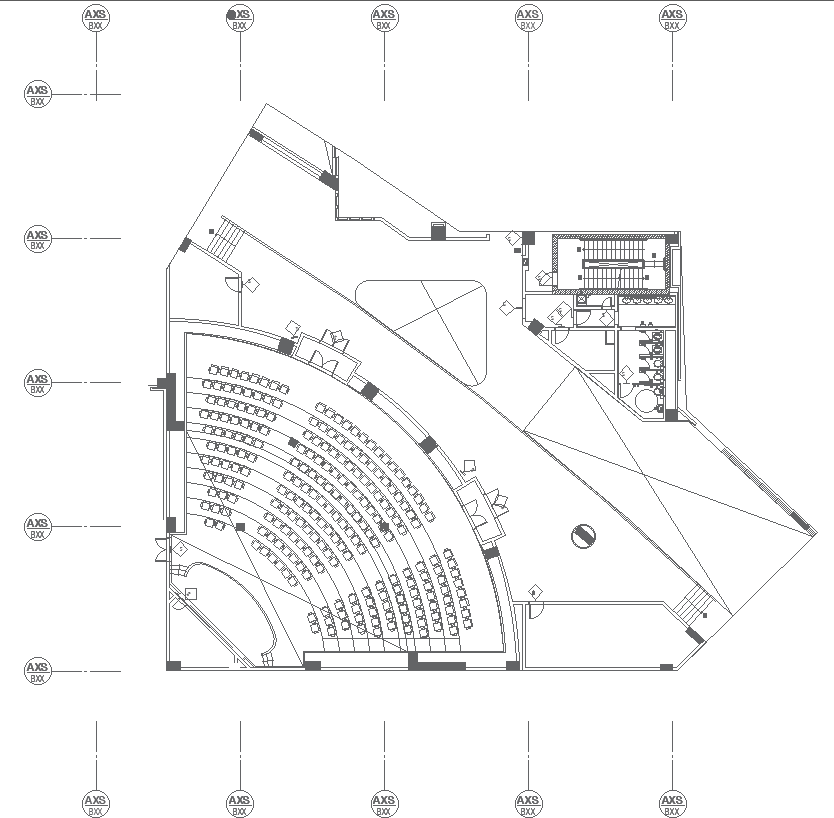Furniture plan for auditorium with detail with wall paneling detail autocad dwg drawing .
Description
Maximize the comfort and functionality of your auditorium space with this meticulously crafted furniture plan in AutoCAD DWG format. Designed with attention to detail, this drawing provides a comprehensive layout of seating arrangements, ensuring optimal use of space and comfortable viewing experiences for attendees. Additionally, the inclusion of wall paneling detail enhances the aesthetic appeal of the auditorium while providing soundproofing benefits. Whether you're planning a conference, lecture, or performance, this furniture plan offers valuable insights for creating a welcoming and acoustically optimized environment.

Uploaded by:
Eiz
Luna

