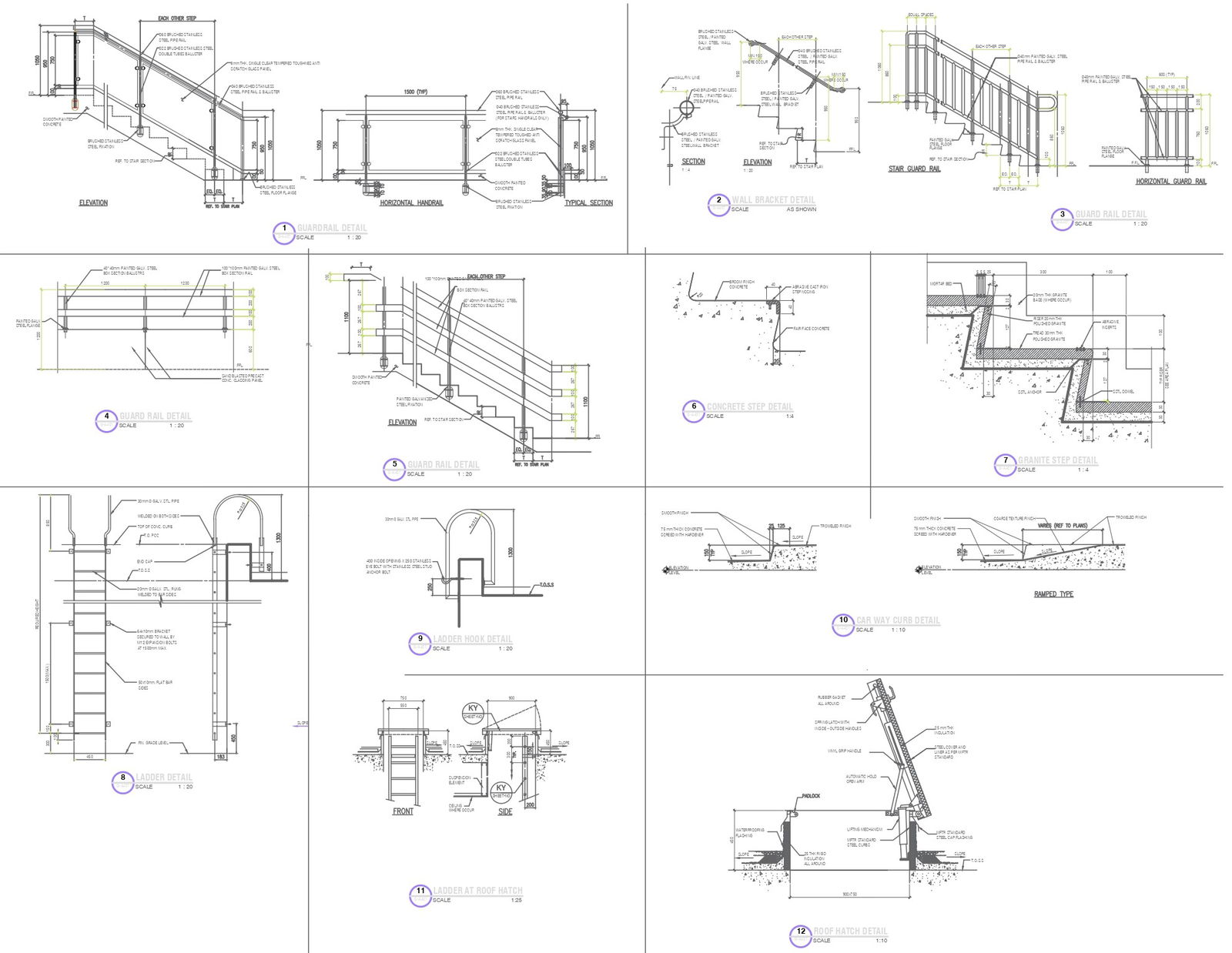Railing and stairs detail with elevation and detail with section dwg autocad drawing .
Description
Explore the intricacies of stair and railing design with our comprehensive Railing and Stairs Detail DWG AutoCAD drawing. This drawing provides a detailed depiction of stair and railing elements, including elevation and section views, meticulously crafted to ensure accuracy and functionality. Delve into the ladder detail, showcasing front and side ladder designs with precision. Additionally, discover the roof hatch detail, guard detail, concrete detail, granite step detail, and wall bracket detail, offering a comprehensive overview of the structural components involved. Whether you're an architect, engineer, or designer, this drawing serves as a valuable resource for planning and implementing stair and railing systems with precision and efficiency. Elevate your project with our Railing and Stairs Detail DWG AutoCAD drawing, where innovation meets functionality to deliver exceptional design solutions.

Uploaded by:
Liam
White
