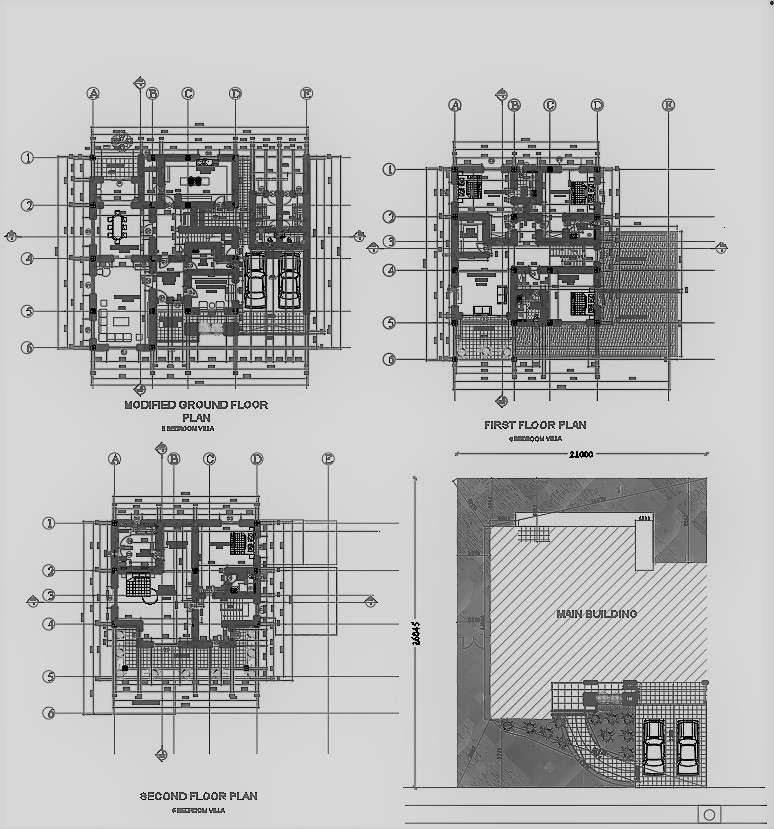
Explore the enhanced layout of a luxurious five-bedroom villa with this meticulously detailed AutoCAD drawing. Offering a modified ground floor plan alongside detailed depictions of the first and second floors, this DWG file provides a comprehensive view of the villa's architectural design. From precise dimensions to foundation details, roof plans, and column centerlines , every aspect is meticulously documented to aid architects, engineers, and designers in their planning and construction processes. The interior details capture the essence of the villa's spatial arrangement, ensuring a harmonious blend of functionality and aesthetic appeal. Whether for architectural analysis, design reference, or construction purposes, this drawing serves as a valuable resource, showcasing the intricacies of a well-planned five-bedroom villa. Dive into the world of architectural design with this detailed AutoCAD drawing.