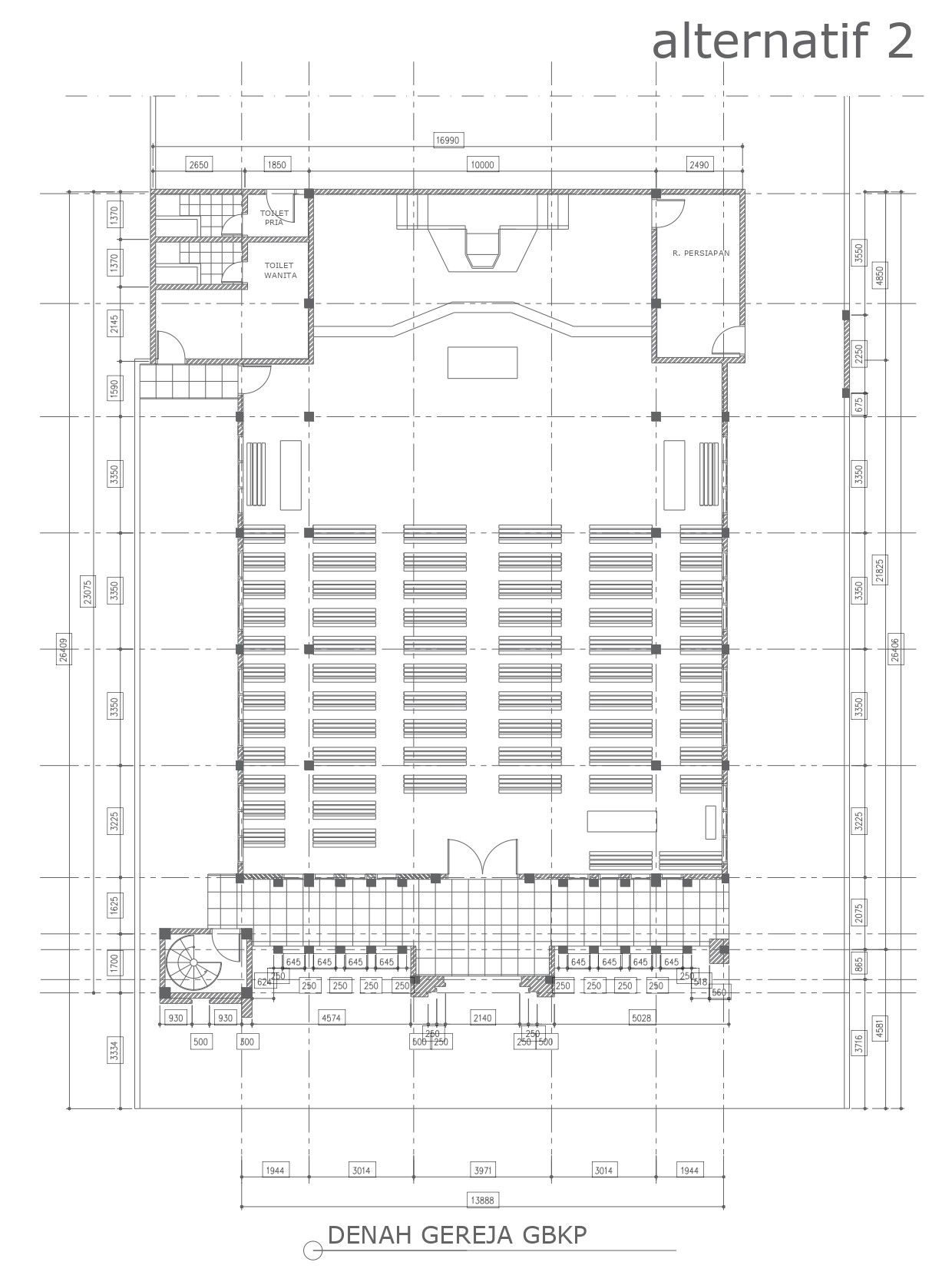Second alternative for GBKP Church floor plan detail dwg autocad drawing .
Description
This AutoCAD DWG drawing presents the second alternative floor plan detail for the GBKP Church, showcasing a meticulously designed layout tailored to meet the needs of worshippers. Located in Indonesia, this drawing offers comprehensive insights into the church's interior architecture, featuring detailed plans, elevations, and sections. The layout includes a well-thought-out seating arrangement, ensuring optimal space utilization and comfortable seating for congregants. Each aspect of the plan is meticulously dimensioned, providing precise measurements for accurate implementation during construction. Architects and designers can utilize this drawing to visualize the spatial arrangement of the church, ensuring an efficient and functional design. Whether for renovations or new construction projects, this drawing serves as a valuable resource for creating a welcoming and inspiring place of worship. Available in DWG format, it offers compatibility with various CAD software, facilitating seamless integration into architectural design workflows.

Uploaded by:
Liam
White
