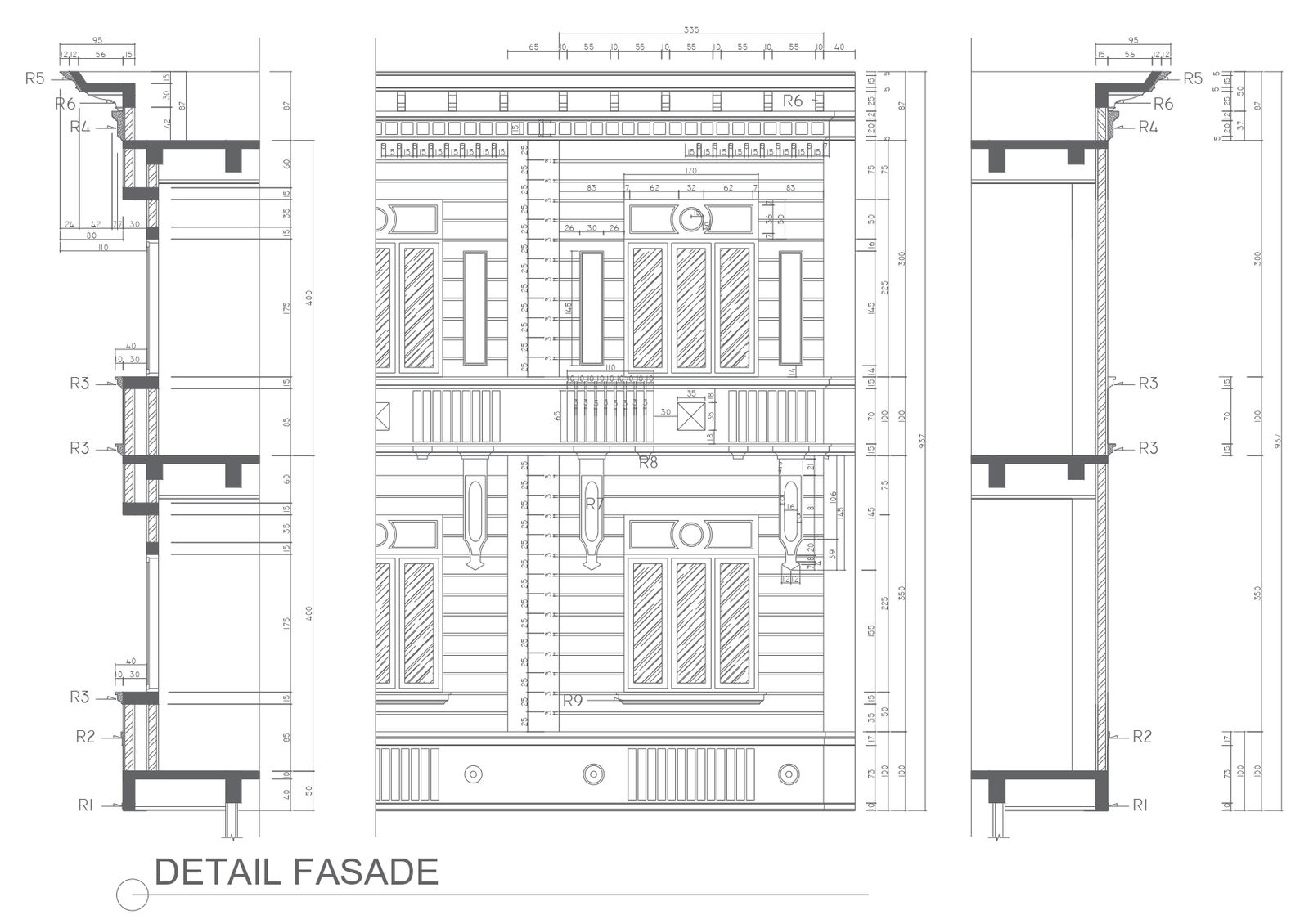Detailed facade design for hotel and restaurant design dwg autocad drawing .
Description
This AutoCAD DWG drawing offers a meticulously crafted facade design for a hotel and restaurant, providing a comprehensive visual representation of the architectural concept. Architects and designers can leverage this drawing to examine the intricate details of the facade, including front elevation, side elevation, and rear elevation, ensuring a harmonious blend of aesthetics and functionality. The drawing encompasses detailed section details, allowing for a thorough understanding of the building's structural composition. With its focus on hotel and restaurant design, the drawing also incorporates elements such as hotel floor plans, restaurant layouts, and furniture arrangements, catering to the diverse needs of hospitality projects. By offering a detailed facade design, this drawing serves as a valuable resource for professionals seeking to create captivating and inviting exteriors for hotel and restaurant establishments. Available in DWG format, it ensures compatibility with various CAD software, facilitating seamless integration into design workflows.

Uploaded by:
Liam
White
