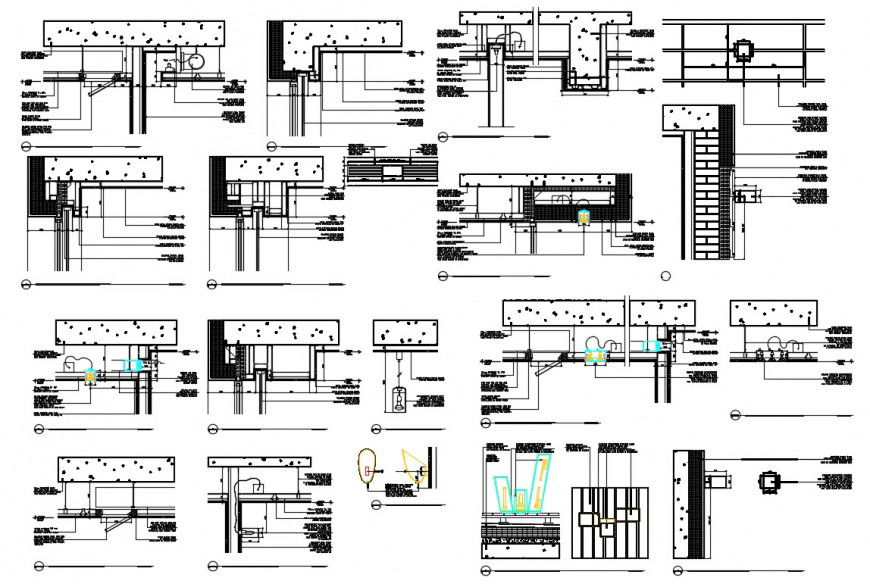2d CAD structural joints detailing drawings autocad software file
Description
2d CAD structural joints detailing drawings autocad software file that shows welded bolted joints and connections details along with concrete masonry details and dimension details also included in drawings.
Uploaded by:
Eiz
Luna
