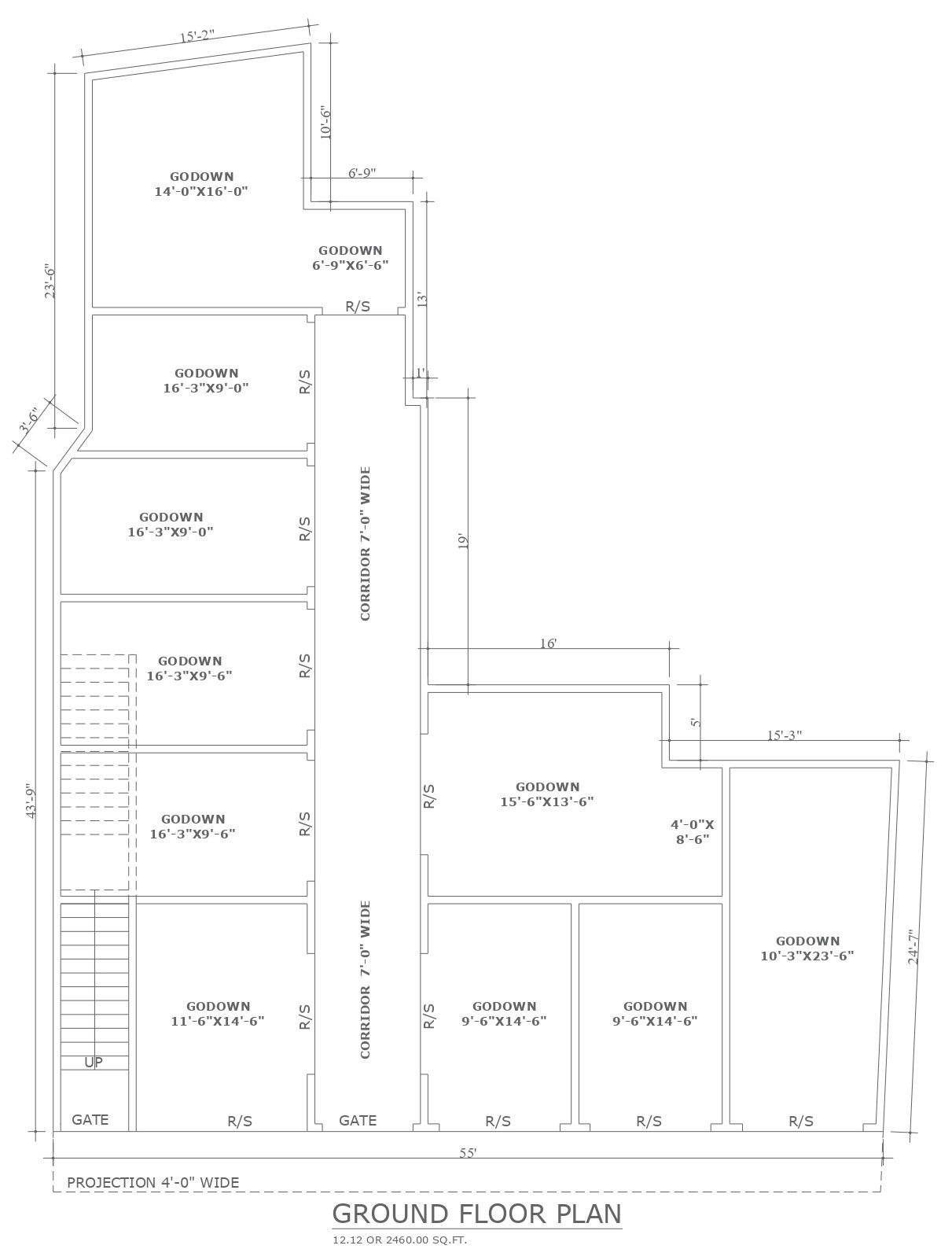Detailed Ground Floor Plan for 2460 sq.ft. Commercial Building in DWG File
Description
Explore the intricacies of a 2460 sq.ft. commercial building with our user-friendly AutoCAD files. This CAD drawing provides a detailed ground floor plan, unveiling the thoughtful layout of this space, including specific features like a godown. The DWG file captures every aspect of the commercial building, making it easy for you to visualize and understand. Whether you're an architect, designer, or someone curious about commercial building floor plans, this resource offers valuable insights into the spatial design. Download our CAD files to delve into the nuances of the ground floor plan and gain a comprehensive understanding of this 2460 sq.ft. commercial space.
Uploaded by:
K.H.J
Jani
