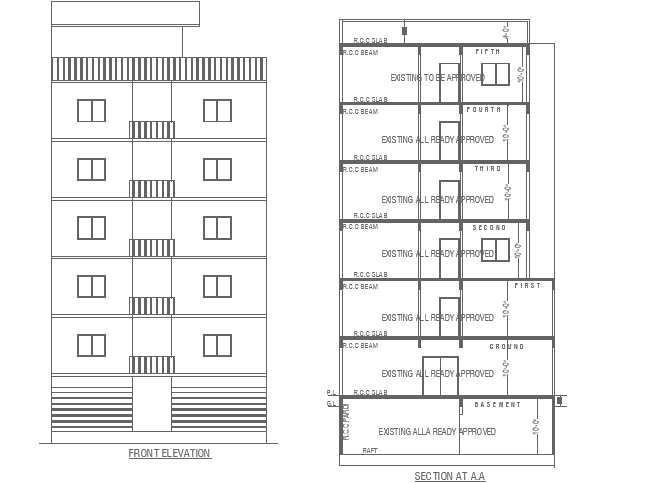Elevation and Section Details of 6-Storey Building in DWG File
Description
Explore the intricate details of a 6-storey building with our AutoCAD DWG file, providing a comprehensive view of both elevation and section details. Dive into the world of architecture effortlessly with this CAD drawing, allowing you to grasp the building's height and structure through elevation detail while unraveling the internal layout and design with the section detail. This DWG file is a treasure trove for anyone seeking precise information on architectural elements. Elevate your understanding and streamline your project planning with the convenience of AutoCAD files, ensuring a seamless integration of these essential elevation and section details into your design process
Uploaded by:
K.H.J
Jani

