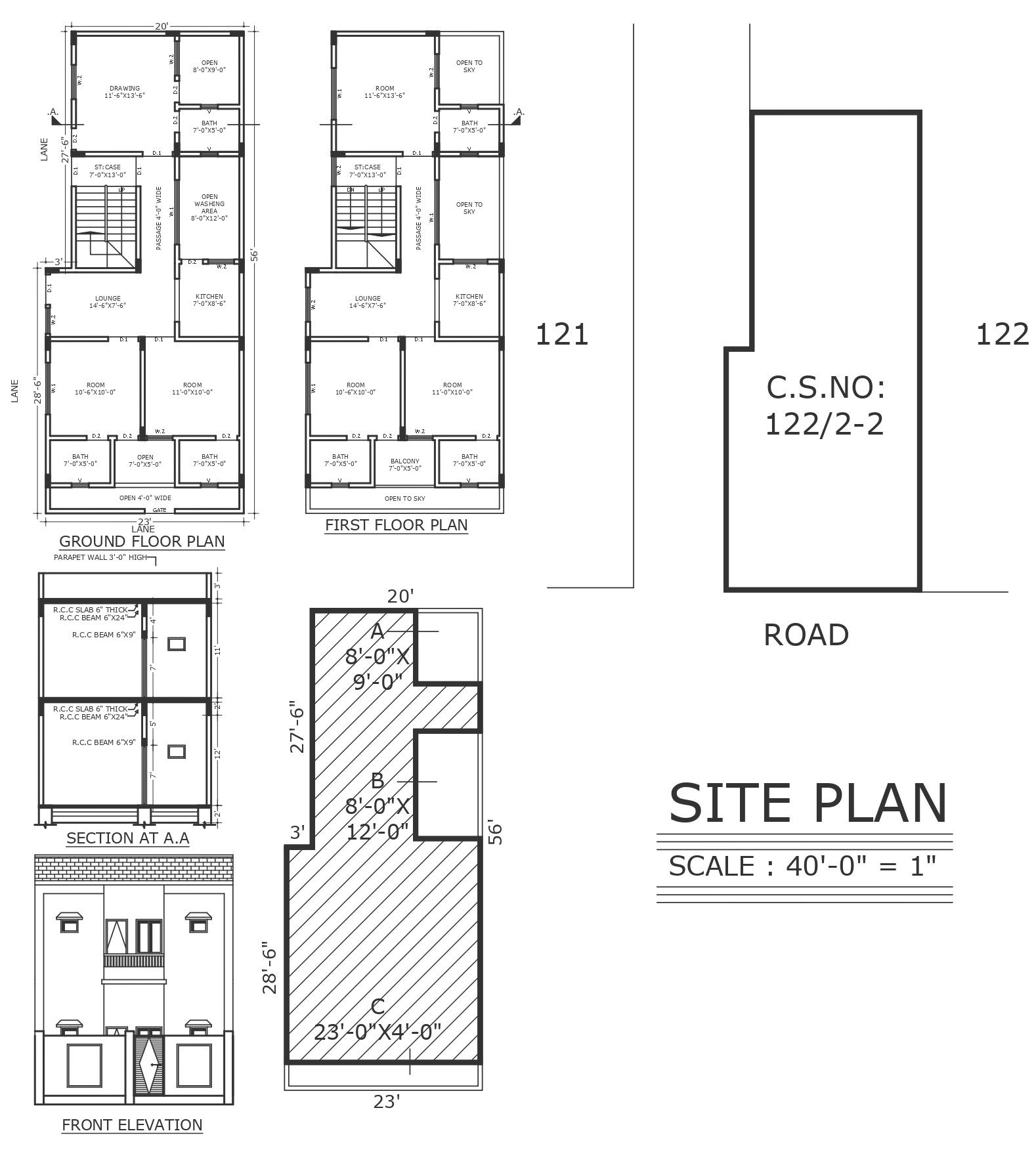Plot detail with site layout detail and elevation design with all details dwg autocad drawing .
Description
Discover the intricate elements of architectural design with our detailed Autocad drawing featuring a section of a 4.5-inch thick wall and column, accompanied by the elevation of house details. This drawing offers a comprehensive view of plot details, site analysis, and furniture layout, providing valuable insights for seamless integration into your projects. With precise section details and thoughtful space planning, our drawing ensures a harmonious balance between functionality and aesthetics. Whether you're an architect, designer, or developer, this resource serves as a valuable asset to enhance your designs. Available as an Autocad file, it facilitates easy customization and implementation, allowing you to streamline your workflow effortlessly. Elevate your architectural projects with our SEO-friendly drawing, tailored to meet your creative needs and exceed expectations in urban design and society development.

Uploaded by:
Eiz
Luna

