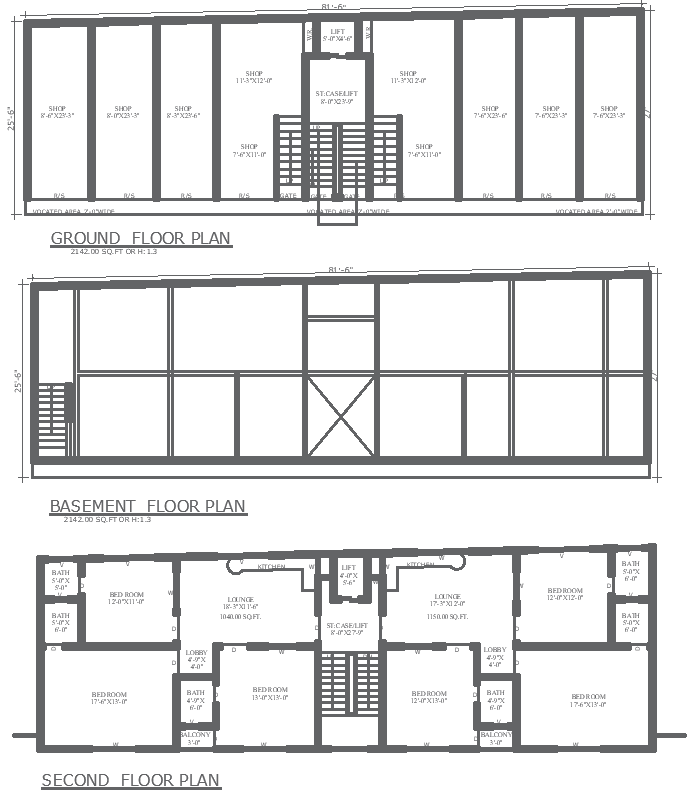3BHK apartment plan in area of 2142sqft with detail drawing of lift inside DWG AutoCAD drawing
Description
We are pleased to present our carefully designed 3 bedroom, 2 bathroom apartment plan. This plan spans 2142 square feet and includes precise drawings of an integrated elevator system that can be found in our DWG AutoCAD file. In order to provide inhabitants with a convenient and comfortable living environment, our design places equal emphasis on practicality and aesthetic appeal. With a focus on space planning and efficient layout design, our apartment plan optimizes every square foot, offering spacious bedrooms, well-appointed living areas, and a meticulously designed lift system for ease of access between floors. Our AutoCAD drawing provides detailed insights into the floor layout, elevation, and section views, allowing architects, designers, and homeowners to visualize and customize their living space according to their preferences and requirements. Explore the possibilities and elevate your apartment living experience with our meticulously crafted 3BHK apartment plan, complete with integrated lift functionality, all conveniently accessible in our DWG file.
Uploaded by:

