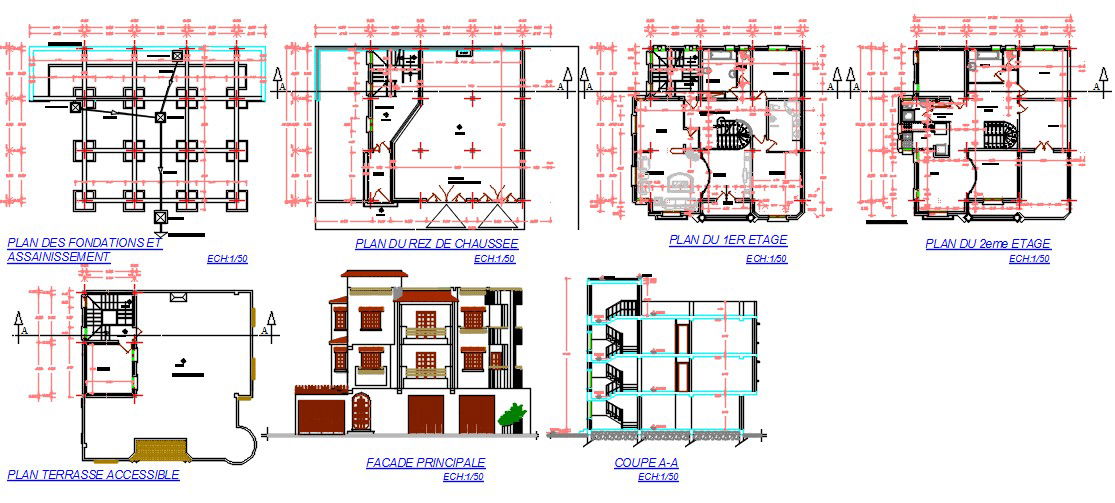Apartments and 1 studio plus ground floor shop--villa
Description
Here is the autocad dwg of apartment and 1 studio plus ground floor shop,civil plan of the apartment,furniture layout plan,proposed layout,front and side view elevation.
Uploaded by:
apurva
munet

