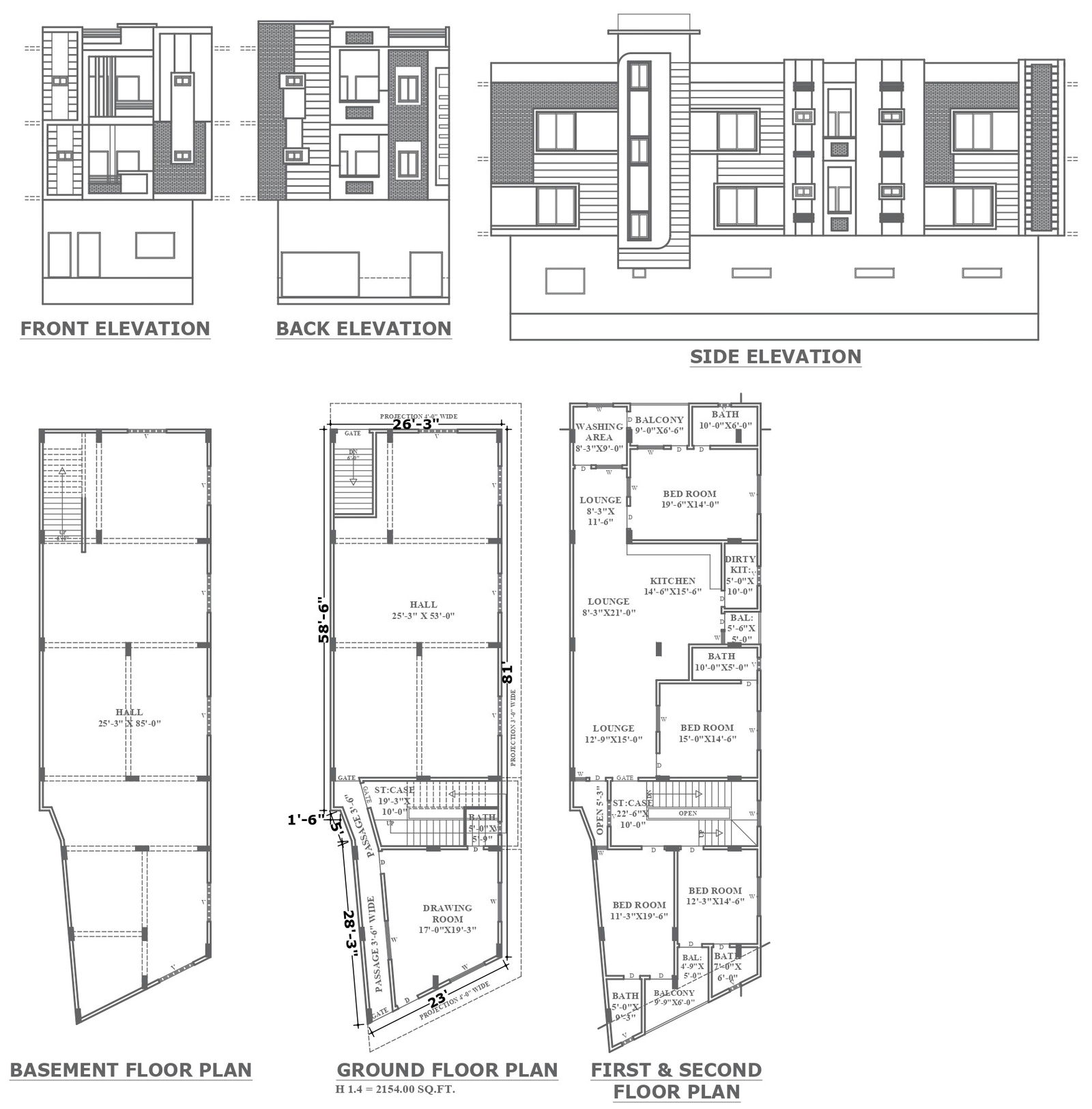Three storey house plan with 4 bedroom on each floor detailed all floor plan with all side elevation detail DWG AutoCAD drawing
Description
Discover our meticulously designed Three-Storey House Plan featuring four bedrooms on each floor, meticulously detailed and available in DWG AutoCAD drawing format. Our comprehensive plan includes detailed floor layouts and all-side elevations, ensuring a complete understanding of the architectural design. From plot detail and site analysis to furniture layout and elevation, our design prioritizes functionality, aesthetics, and comfort. With thoughtful space planning and architectural detailing, each floor offers spacious living areas and private retreats for every member of the household. Whether you're considering urban design integration or housing scheme compatibility, our Three-Storey House Plan is versatile and adaptable to diverse needs and requirements. Access the DWG AutoCAD drawing to explore the intricate details and comprehensive design of our three-storey residential masterpiece.
Uploaded by:
