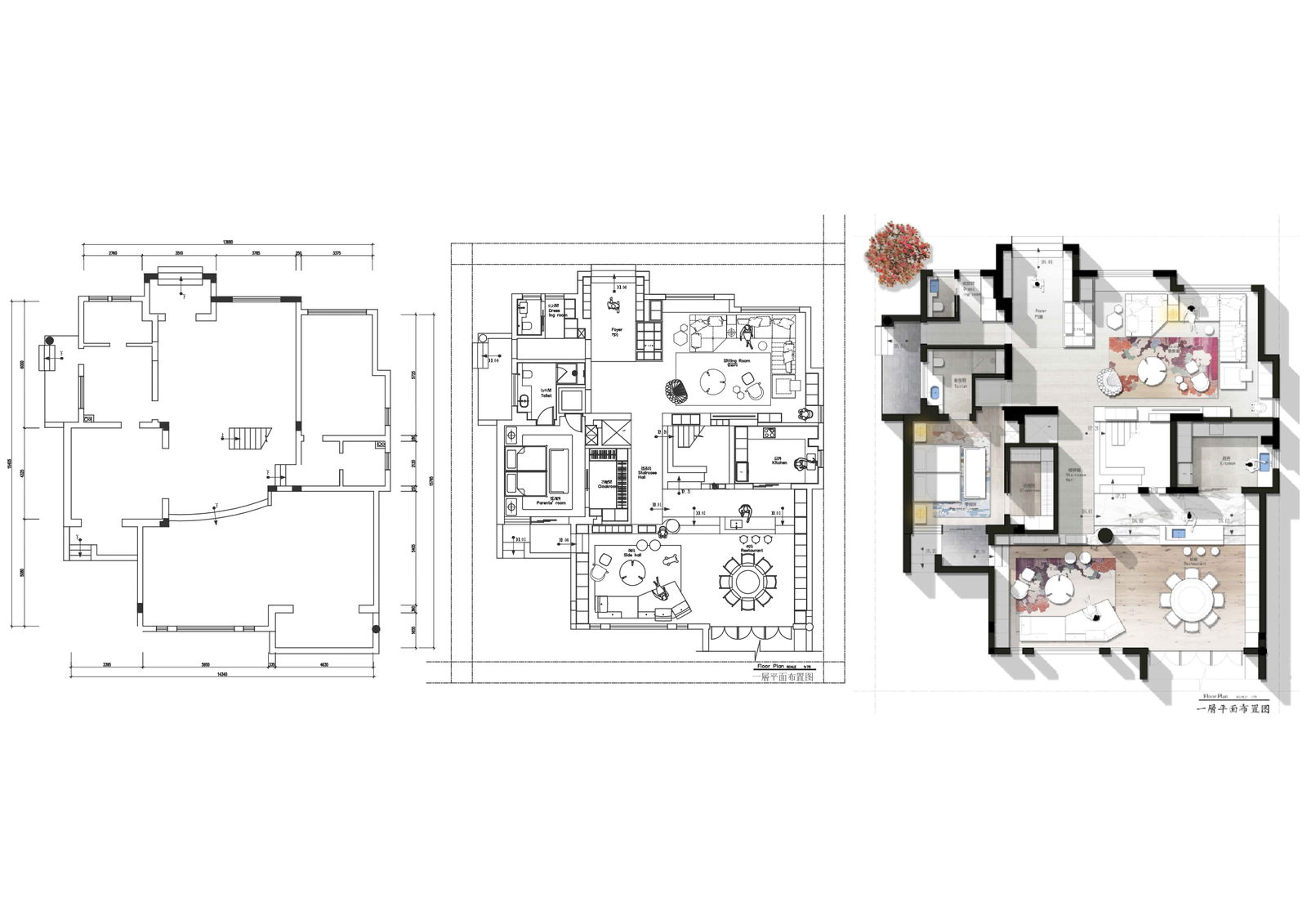Bungalow design with photoshop render and furniture layout dwg autocad drawing .
Description
Welcome to our Bungalow Design with Photoshop Render and Furniture Layout DWG AutoCAD drawing! This comprehensive drawing combines the precision of AutoCAD with the aesthetic appeal of Photoshop rendering to offer a detailed insight into your bungalow design.Featuring a meticulously crafted furniture layout, our drawing helps you visualize the spatial arrangement of each room, optimizing functionality and comfort. The incorporation of hatching detail and thematic elements adds depth and character to the design, elevating its visual appeal.Accessible through AutoCAD files, our drawing allows for easy customization and collaboration, empowering you to tailor the design to your preferences. Whether you're an architect, designer, or homeowner, our Bungalow Design drawing serves as a valuable tool for planning and visualizing your dream space. Experience the perfect blend of form and function with our innovative DWG AutoCAD drawing.

Uploaded by:
Liam
White
