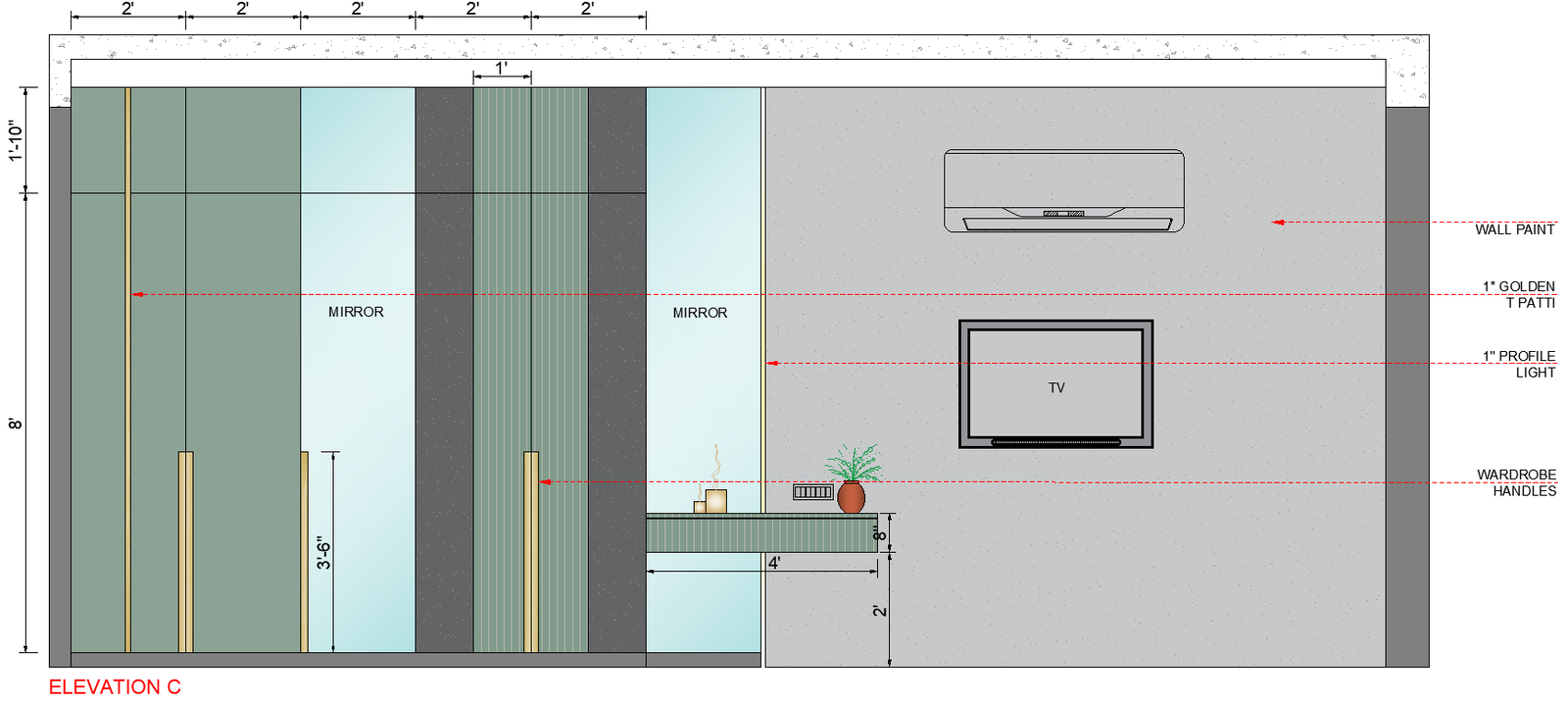Master bedroom elevation design with wardrobe detail and tv unit detailed design dwg autocad drawing .
Description
An excellent master bedroom elevation design with intricate wardrobe and TV unit designs is displayed in our DWG AutoCAD drawing. This well detailed drawing offers an extensive perspective of the elevation of the master bedroom, emphasizing the finer elements of the TV unit and wardrobe.Our design, which prioritizes both utility and aesthetics, skillfully incorporates appliance elements to guarantee the best possible placement and use of available space. Ample storage possibilities are provided by the wardrobe design, and the TV unit expands the bedroom's entertainment alternatives.Our AutoCAD file, which is perfect for architects, interior designers, and homeowners, makes it simple to explore and modify the elevation design of the master bedroom. With our detailed DWG drawing, which is intended to stimulate creativity and simplify your work process, you may elevate your interior design projects.Feel the smooth transition of the furniture arrangement,

Uploaded by:
Liam
White
