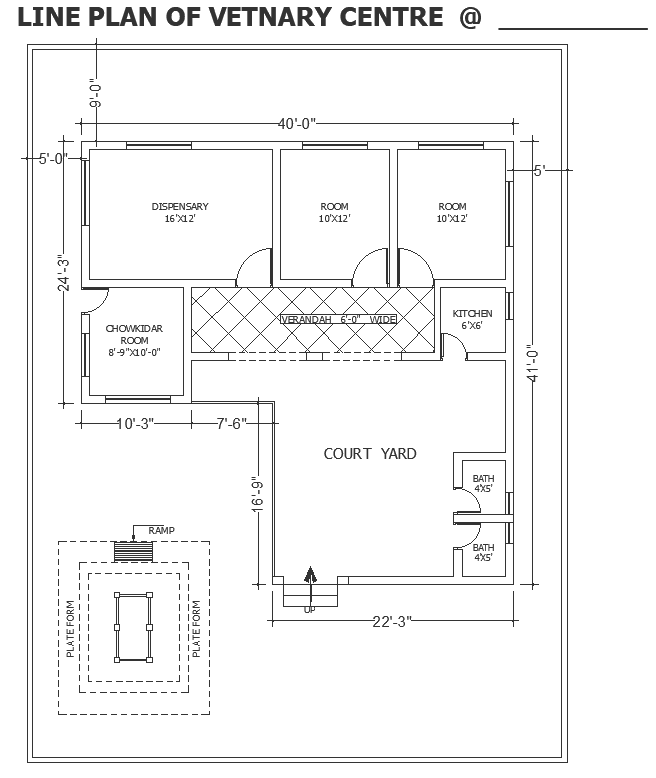Line plan of veterinary center detailed DWG autoCAD drawing
Description
Explore our detailed DWG AutoCAD drawing presenting a comprehensive line plan for a veterinary center. This drawing encompasses crucial elements like plot detail, site analysis, and furniture layout, ensuring a well-organized and functional space. With attention to elevation, section, and floor layout details, our drawing facilitates efficient space planning and urban development. Whether you're an architect, urban planner, or designer, this CAD file provides valuable insights for creating optimal veterinary center designs. Enhance your project with our meticulously crafted drawing, designed to streamline your planning process and bring your vision to life. Download our AutoCAD file today to access precise and detailed blueprints for your veterinary center project.
Uploaded by:
