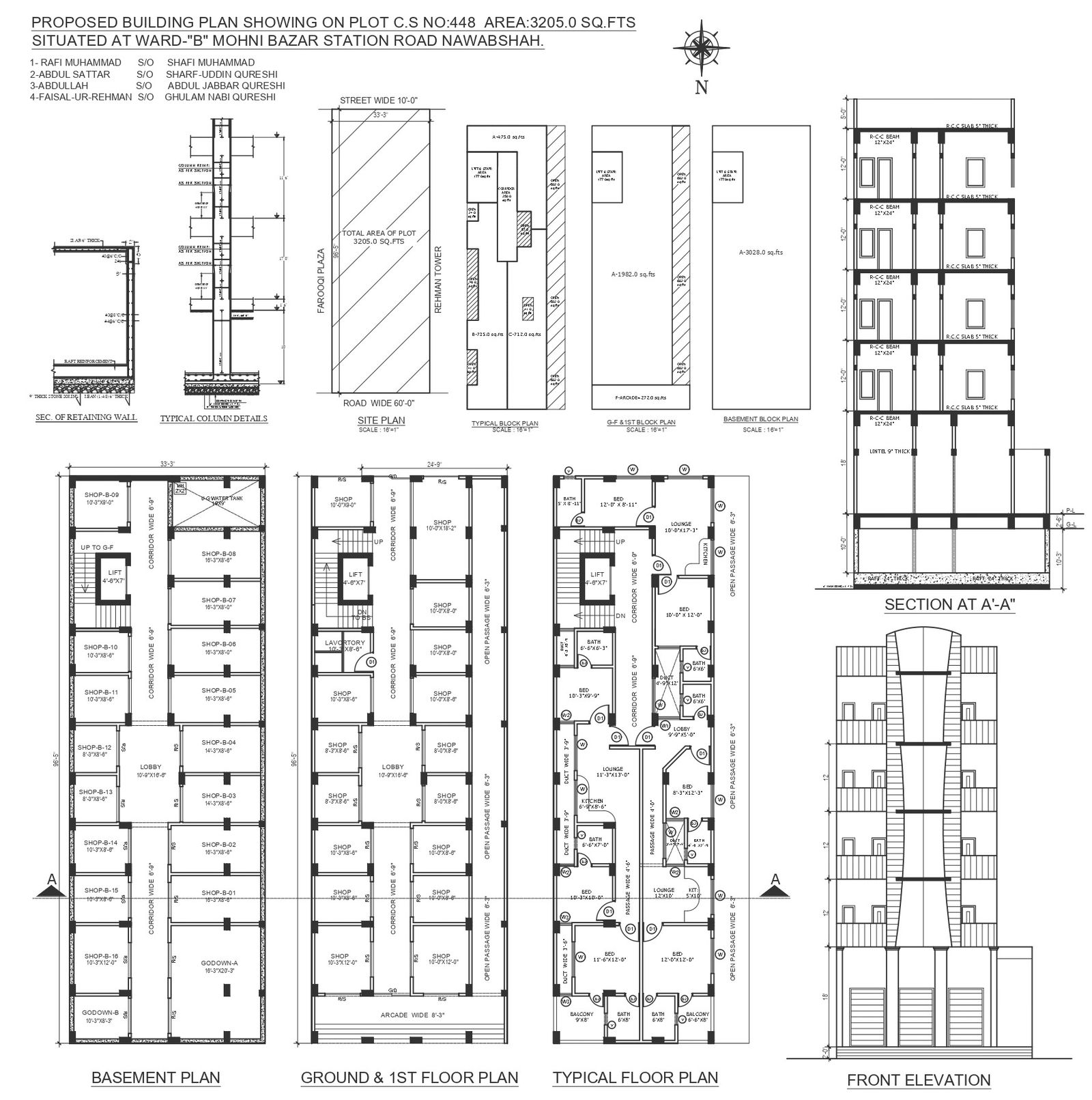Apartment design with Site plan block and typical detailed floor plan where shops design on basement ground and first floor with section and elevation detail DWG autoCAD drawing
Description
Experience the epitome of modern living with our meticulously designed apartment complex. Our DWG AutoCAD drawing offers a comprehensive view of the site plan, including detailed blocks and typical floor plans. With a focus on functionality and aesthetics, our design integrates shops seamlessly into the basement, ground, and first floors, ensuring convenience for residents and visitors alike. Explore our detailed section and elevation views to understand the architectural nuances, from floor layout to façade design and architecture detail. Whether you're an investor, developer, or potential resident, our design promises luxurious living spaces and optimal space planning. Download our DWG files to embark on your journey towards a sophisticated urban lifestyle.
Uploaded by:
