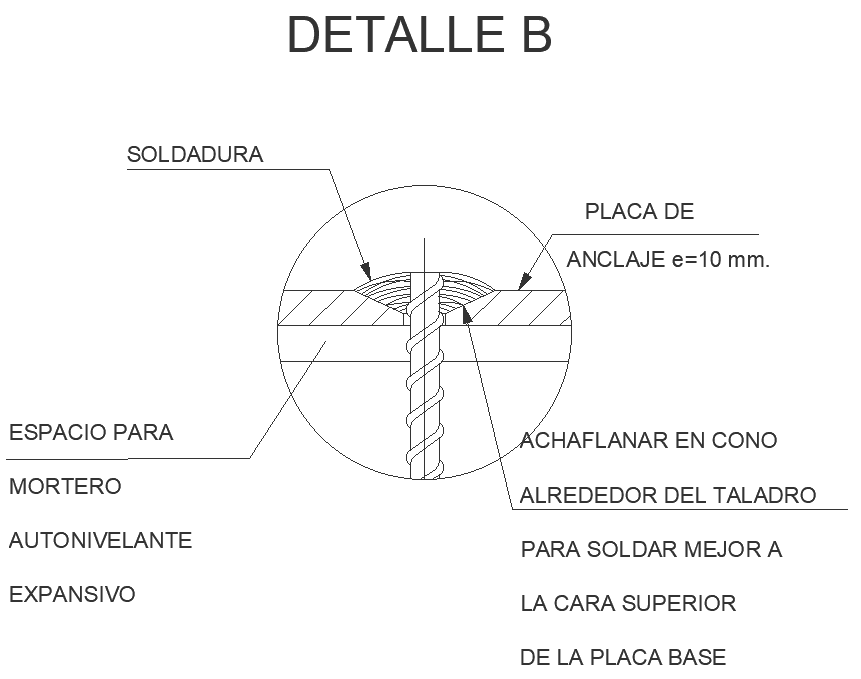Anchor welding details with space for mortar and other details dwg autocad drawing .
Description
Our AutoCAD drawing showcases comprehensive anchor welding details, including space for mortar and other essential elements. Architects, engineers, and construction professionals will find invaluable insights in this detailed CAD drawing.With precise dimensions and accurate representations, our drawing provides clarity on anchor welding techniques, mortar space requirements, and other critical details. Whether you're working on building facades, bridges, or other structures requiring anchoring systems, this drawing will support your design process effectively.Annotations and labels ensure ease of understanding, making it simple to implement the welding details in your construction projects. From anchor plate dimensions to mortar space specifications, every aspect is meticulously documented for your convenience.Download our DWG file today to access this essential resource for your construction projects. With our CAD drawing, you can streamline your design process and ensure the proper implementation of anchor welding details in your structures.
File Type:
DWG
File Size:
282 KB
Category::
Mechanical and Machinery
Sub Category::
Mechanical Engineering
type:
Gold

Uploaded by:
Liam
White
