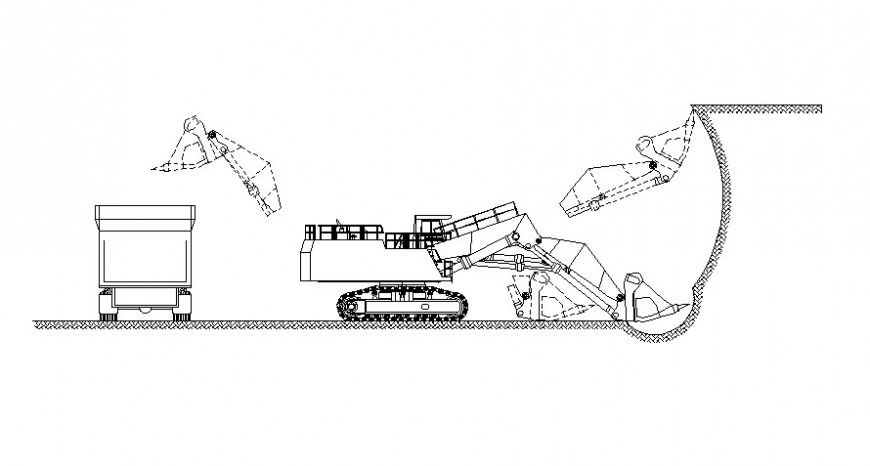Machinery units of excavator 2d drawing in autocad
Description
Machinery units of excavator 2d drawing in autocad which includes side elevation of excavator machine with a rear elevation of machinery block and crawler base supporters.
File Type:
DWG
File Size:
72 KB
Category::
Mechanical and Machinery
Sub Category::
Mechanical Engineering
type:
Gold

Uploaded by:
Eiz
Luna
