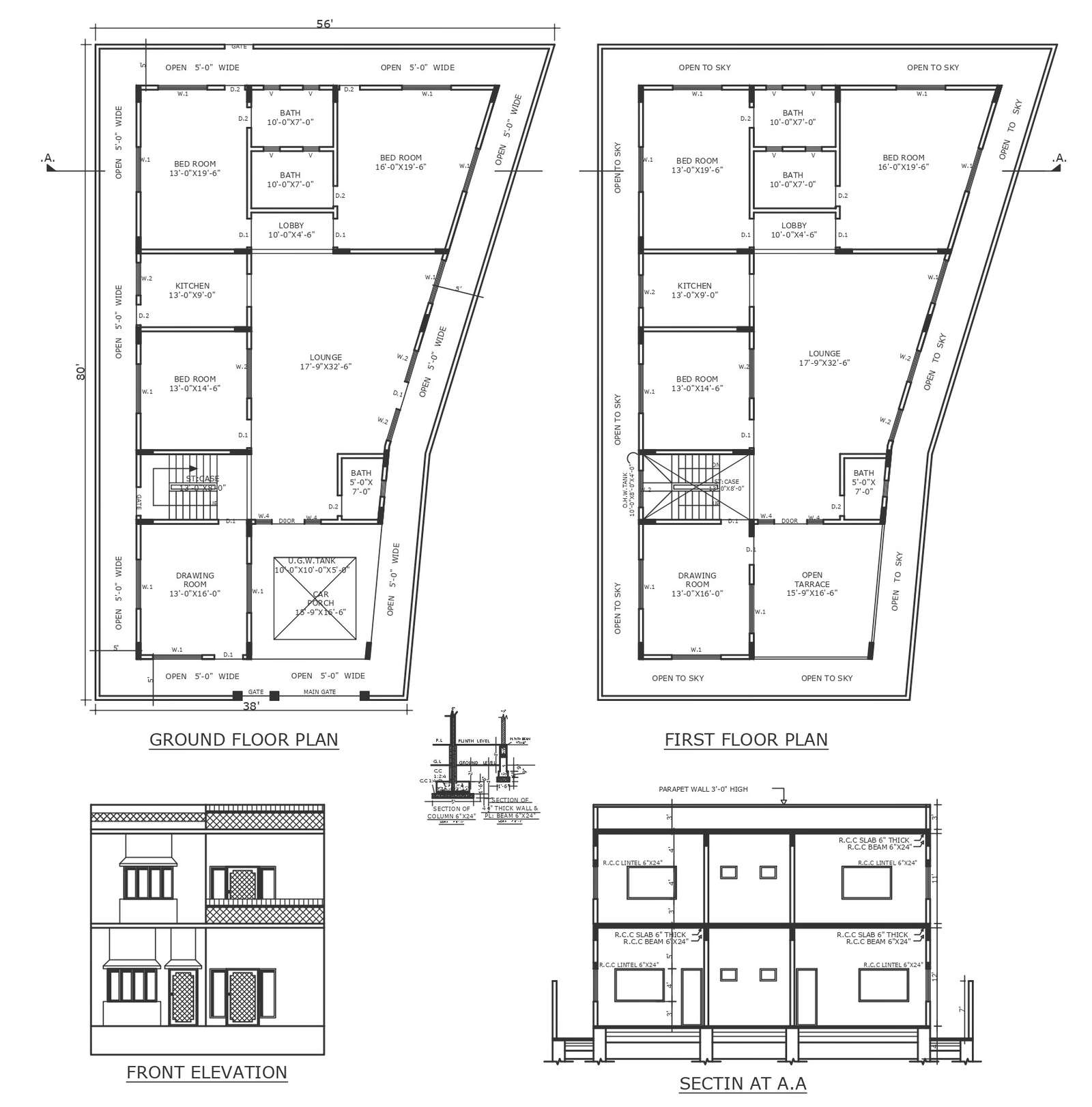
Explore our meticulously crafted double-storey house design, complete with detailed floor plans, sections, and elevations in our DWG AutoCAD drawing. Our design prioritizes plot details and site analysis to ensure seamless integration into any housing scheme or urban setting. With a focus on functionality and aesthetics, our floor layout optimizes space planning to accommodate modern living needs. The inclusion of detailed beam and column sections ensures structural integrity and safety, providing architects and designers with comprehensive insights. From furniture placement to façade design, our drawings offer a holistic view of the design, allowing for seamless execution and construction. Elevate your residential projects with our innovative design, blending luxurious living spaces with practicality and elegance. Download our 2D AutoCAD files to bring your vision to life and create the perfect home for comfortable living.