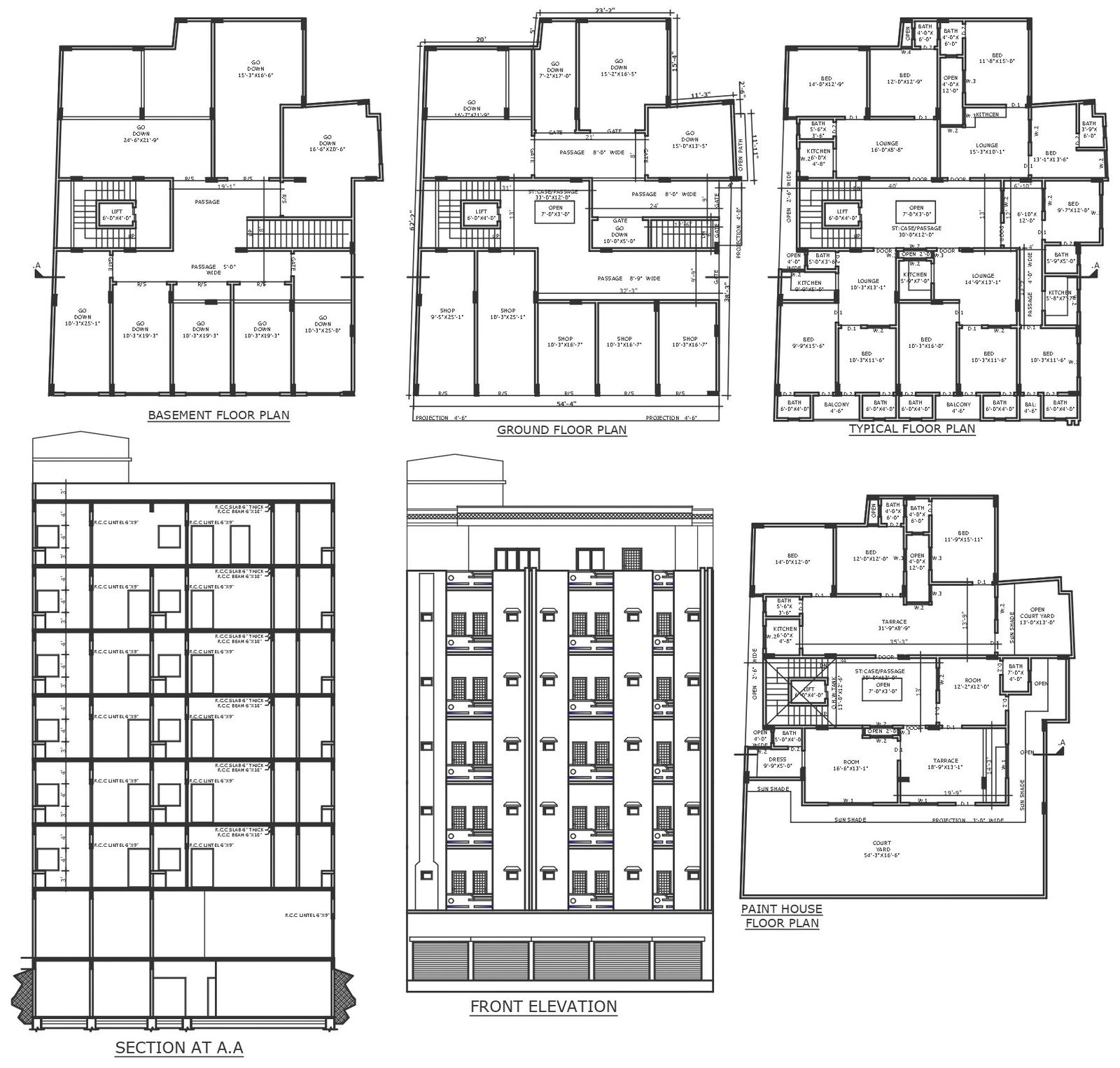10ft X 20ft godown design on basement floor of high rise apartment detailed plan section and elevation DWG autoCAD drawing
Description
Discover optimal storage solutions with our meticulously designed godown, nestled on the basement floor of a high-rise apartment building. Spanning 10ft by 20ft, our godown design offers ample space for efficient storage, meticulously detailed in our DWG AutoCAD drawing. Crafted with attention to plot detail and site analysis, our godown design integrates seamlessly into the overall urban planning and architecture of the building. The layout ensures optimal space planning, allowing for easy access and organization of goods. With detailed plans, sections, and elevation drawings, our godown design prioritizes functionality and efficiency while maintaining the aesthetic integrity of the building. Whether for commercial or residential use, our design caters to various needs, from storage for shops and offices to personal belongings in penthouse apartments. Utilize our AutoCAD files to seamlessly incorporate our godown design into your project, enhancing the overall functionality and convenience of your space.
Uploaded by:

