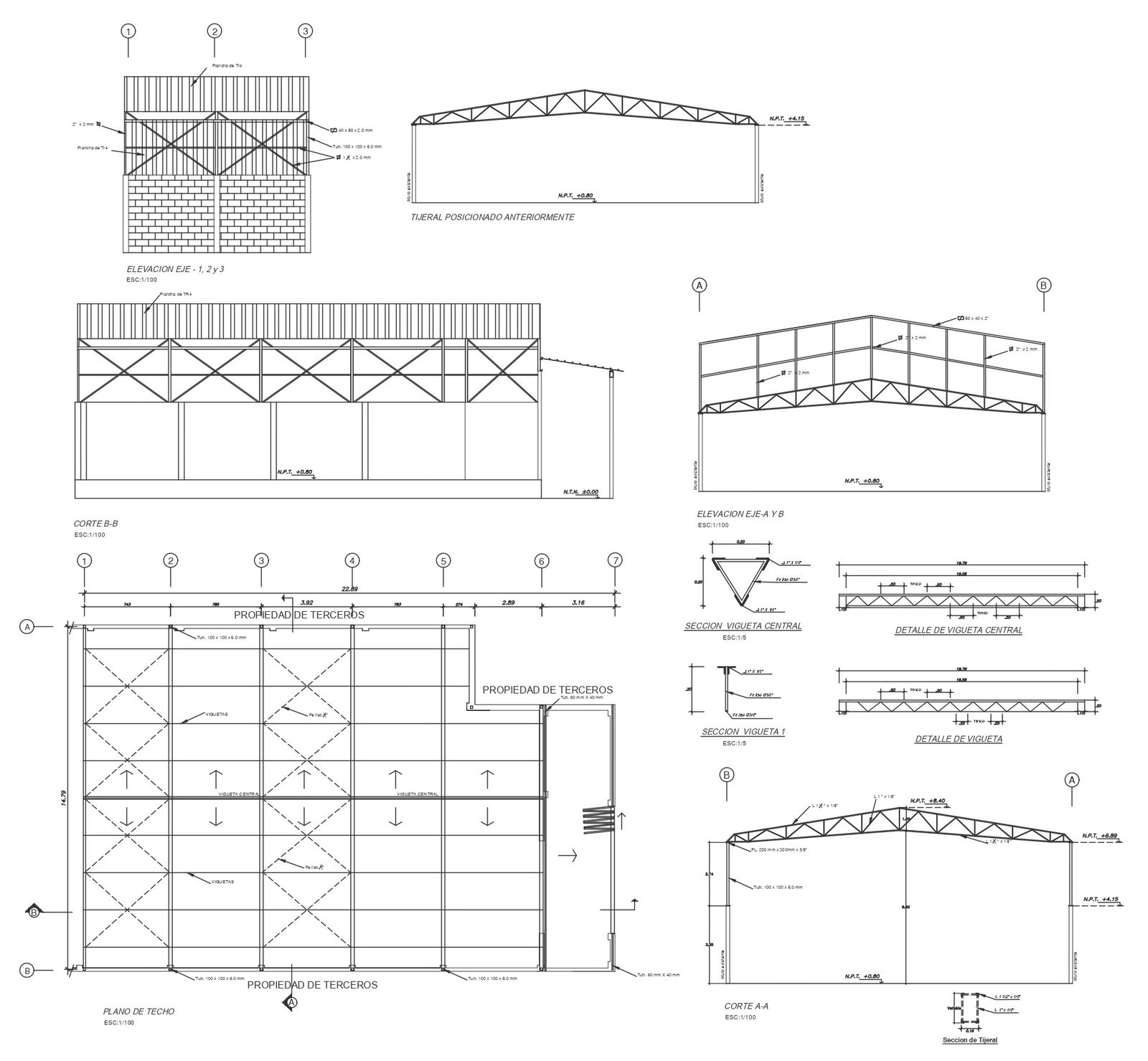Structure detail of truss detail dwg autocad drawing .
Description
Explore the intricate structure details of trusses with our meticulously crafted AutoCAD drawing. This DWG file provides comprehensive insights into truss construction, offering valuable information for architects, engineers, and construction professionals.With our detailed truss detail drawing, you can examine the structural elements and construction techniques involved in truss assembly. From beam connections to joint details, this drawing encompasses essential aspects of truss design and fabrication.Optimized for search engines, this description incorporates keywords like "structure detail," "truss detail," and "construction details," ensuring easy discoverability by users seeking comprehensive truss drawings.Download our DWG file to explore the intricate details of truss construction and gain valuable insights into structural engineering practices. Whether for architectural design or construction planning, our drawing serves as a valuable resource for professionals in the field.

Uploaded by:
Eiz
Luna
