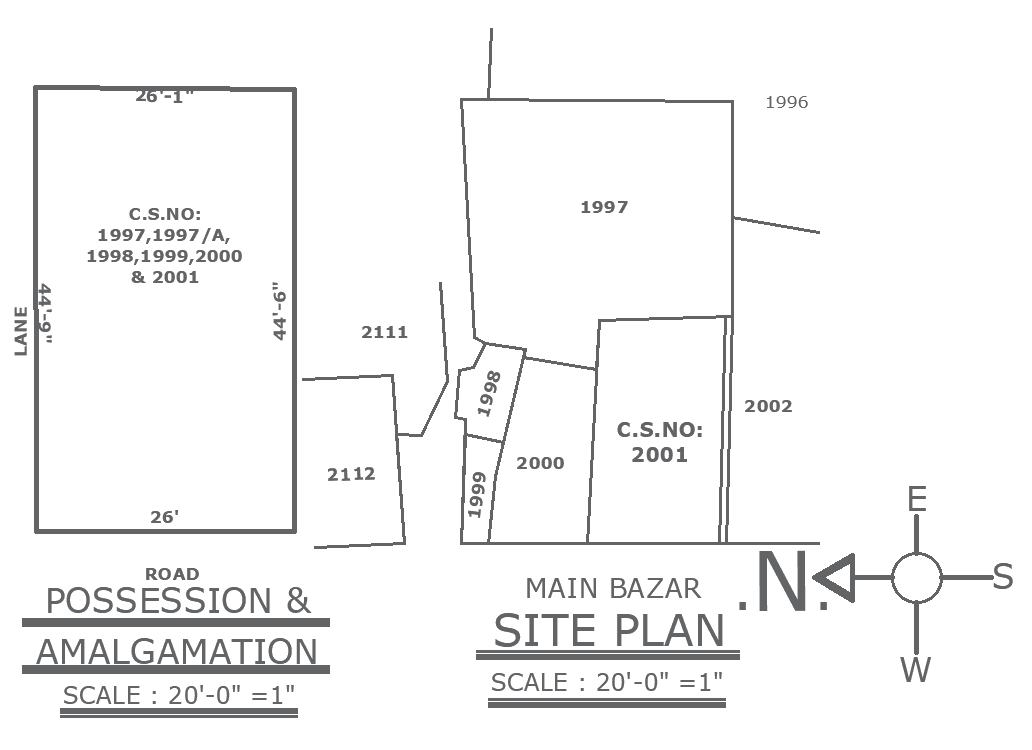Possession and amalgamation of site plan in main bazar hyderabad dwg autocad drawing.
Description
Explore the meticulously crafted AutoCAD drawing showcasing the possession and amalgamation of site plans in the bustling main bazar of Hyderabad. With precise dimensions and clear indications of the north direction, this drawing offers valuable insights into the layout and organization of the site within the vibrant marketplace. Navigate through the detailed depiction of possession boundaries and the strategic amalgamation of multiple plots, providing a comprehensive overview of the site's layout and boundaries. Whether you're a developer, urban planner, or real estate professional, this drawing serves as a valuable resource for understanding property boundaries and layout configurations in the heart of Hyderabad's main bazar. With its detailed annotations and clear presentation, this AutoCAD drawing facilitates effective decision-making and planning for various development projects in the area.

Uploaded by:
Liam
White

