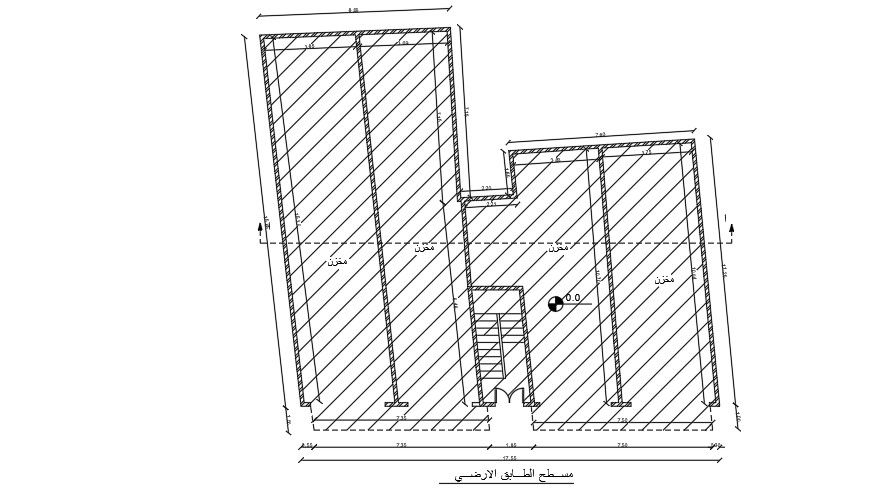The 17x11m house plan of the structural layout
Description
The 17x11m house plan of the structural layout is given in this AutoCAD model. The column and beam layout drawing is given in this model. For more details download the AutoCAD drawing file from our website.
Uploaded by:
