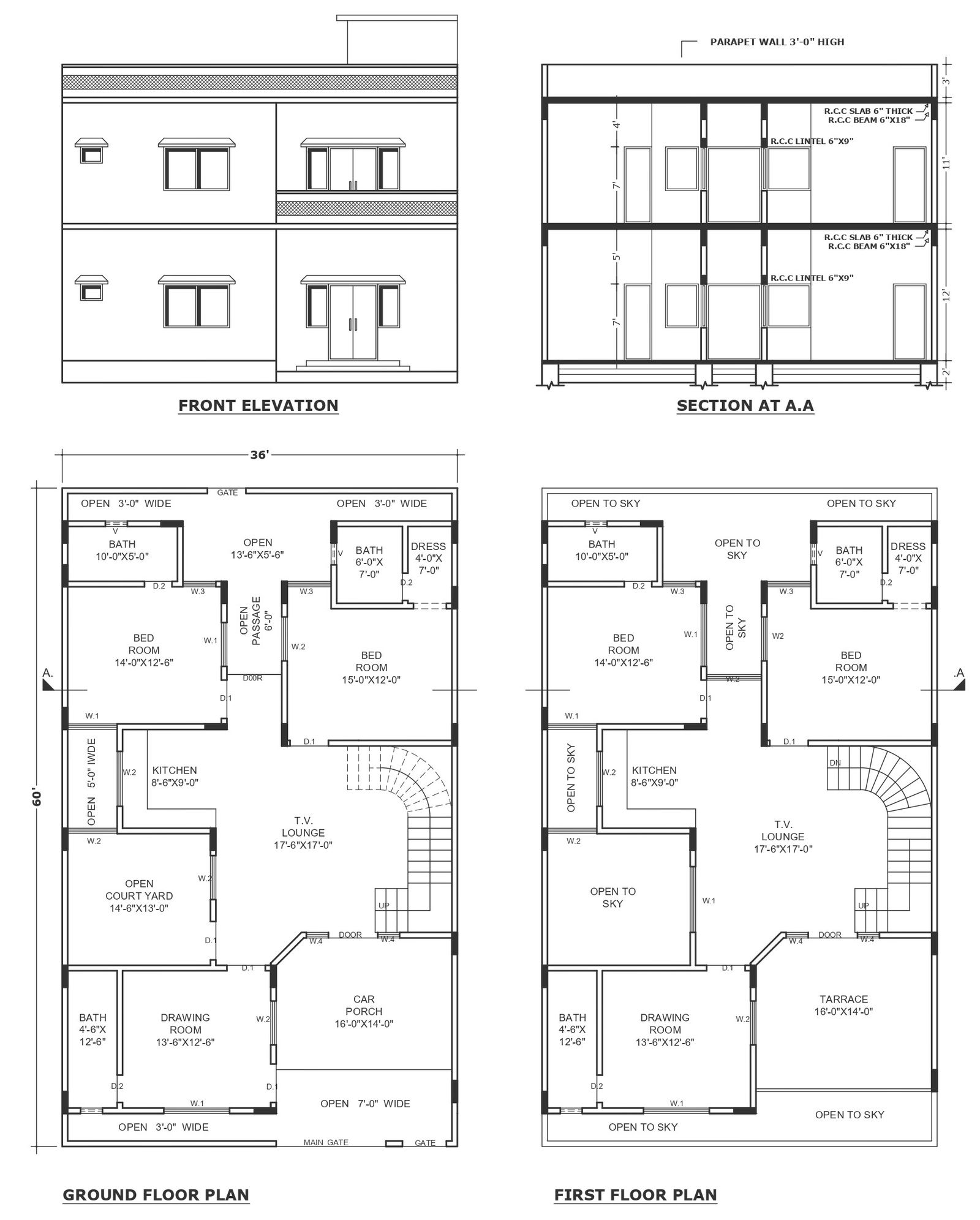Open courtyard design in two storey luxurious bungalow detailed plan on each floor DWG autoCAD drawing
Description
Welcome to the epitome of luxury living with our two-storey bungalow design featuring an exquisite open courtyard. This meticulously crafted architectural masterpiece is detailed in our DWG AutoCAD drawing, offering a comprehensive plan for each floor. The open courtyard serves as the heart of the home, seamlessly integrating indoor and outdoor spaces to create a serene oasis. Designed with meticulous attention to detail, our courtyard layout enhances natural light and ventilation while providing a private sanctuary for relaxation and contemplation. With our detailed plan encompassing plot details, site analysis, elevations, sections, and space planning, every aspect of the luxurious bungalow is thoughtfully curated for optimal functionality and aesthetic appeal. Experience the pinnacle of urban design and luxurious living with our DWG AutoCAD drawing, showcasing the perfect fusion of modern architecture and timeless elegance.
Uploaded by:
