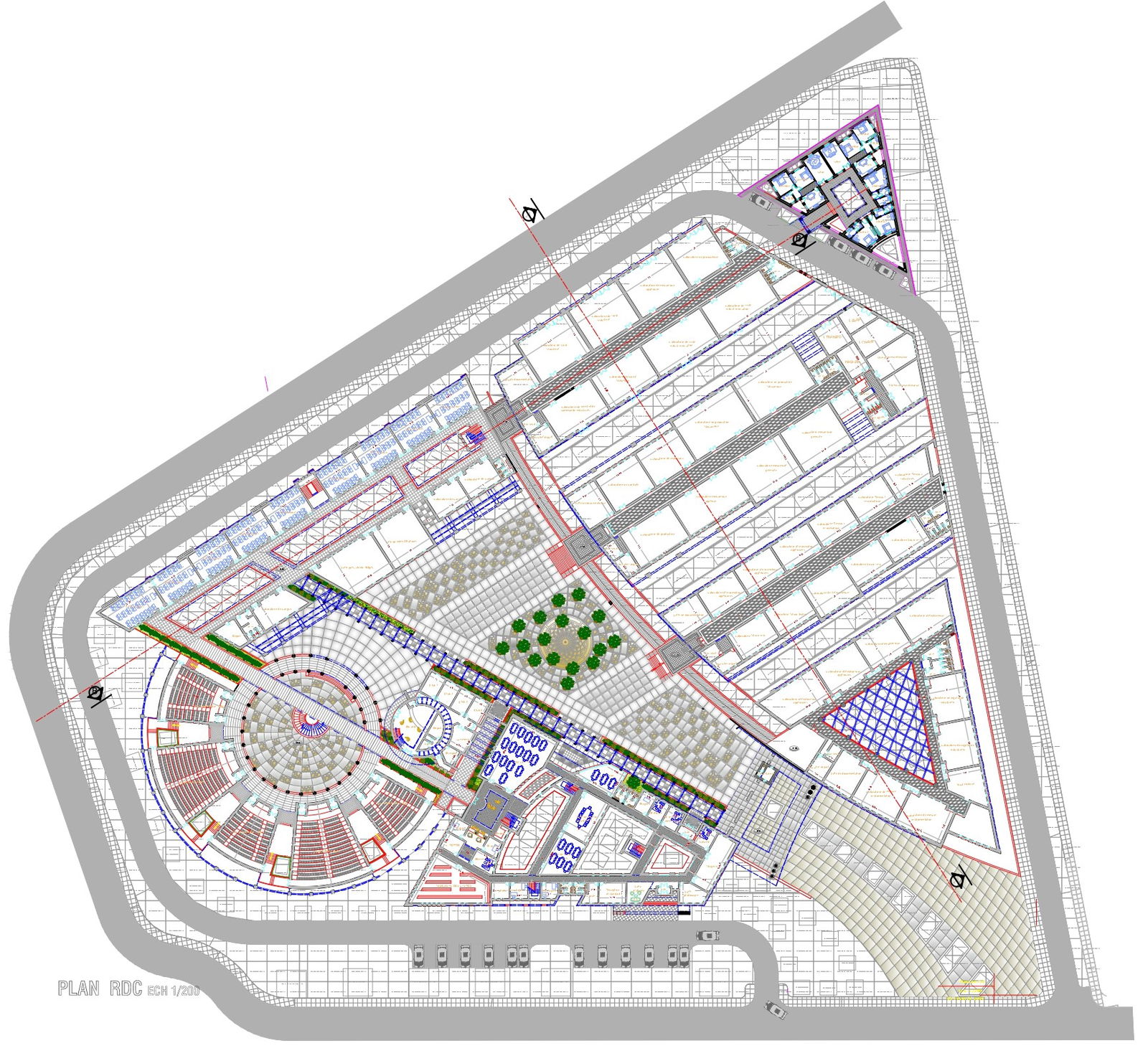Factory design with test laboratory and auditorium inside plot detailed plan with landscaping DWG autoCAD drawing
Description
Immerse yourself in the intricacies of a versatile factory design, thoughtfully crafted with an integrated test laboratory and auditorium, all encapsulated in this detailed AutoCAD drawing. Explore the industrial plant's blueprint, featuring comprehensive section details and structural elements like beam and column sections, RCC, and steel structures. Dive into the plot details and site analysis, embracing elevated perspectives on elevation, section, and space planning to optimize functionality. Discover the innovative layout, which includes specialized spaces such as a test laboratory and auditorium, harmoniously integrated within the factory setting. Enhance the surroundings with thoughtful landscaping, incorporating elements of courtyard and verandah design to complement the industrial vision.
Uploaded by:

