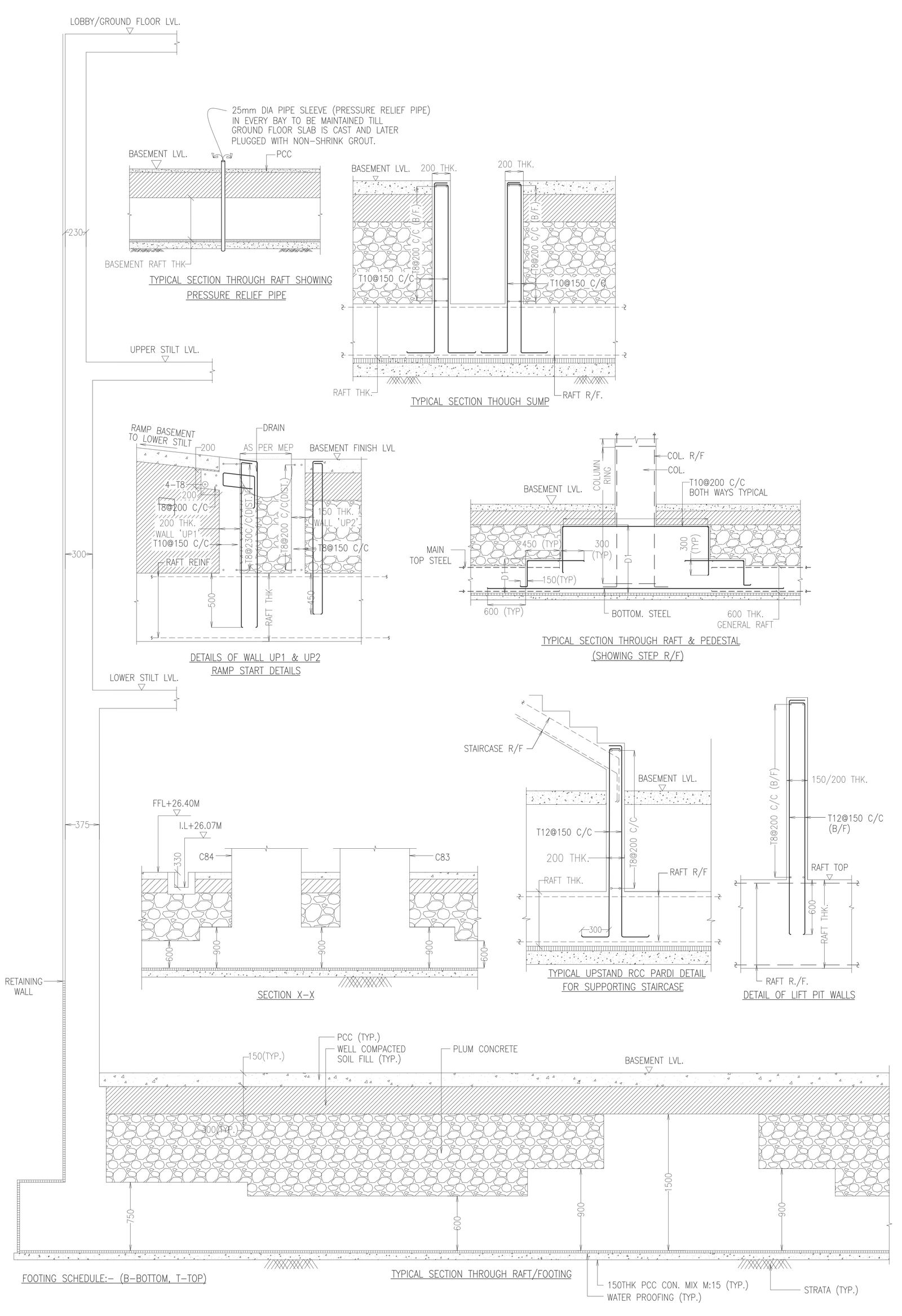Construction details of raft foundation, footing detail and sump detail DWG AutoCAD file
Description
This DWG AutoCAD file provides comprehensive construction details for raft foundations, wall footing, and sump designs. The file includes precise sump RCC details, ensuring structural integrity and reliability. Detailed raft foundation plans and wall footing details offer a clear understanding of the construction process. The column details and architectural elements are meticulously illustrated, providing valuable insights for architects and engineers. This 2D drawing is an essential resource for space planning and construction detailing. Ideal for professionals seeking accurate and reliable construction information, this DWG file enhances project accuracy and efficiency. Access these detailed AutoCAD drawings to streamline your construction planning and execution.
Uploaded by:
