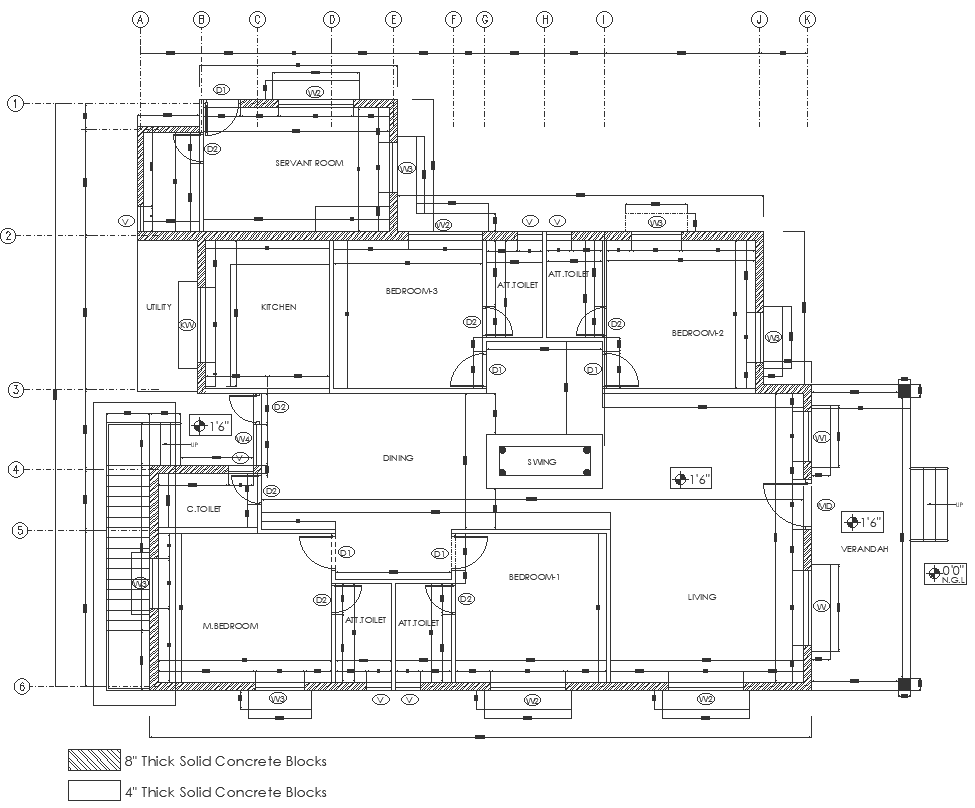Four bhk house plan with 8 inch and 4 inch thick concrete solid block detail DWG AutoCAD drawing
Description
Explore a comprehensive four-bedroom, hall, and kitchen (4 BHK) house plan featuring detailed 8-inch and 4-inch thick concrete solid block details in this AutoCAD drawing. This layout emphasizes both structural strength and aesthetic appeal, ideal for architects, designers, or homeowners seeking a robust construction plan. Discover the strategic use of space planning, furniture layout, and architectural details in this AutoCAD drawing. This resourceful plan provides insights into bedroom configurations, kitchen details, and staircase designs, facilitating efficient construction and design decisions. Dive into the world of urban design and home planning with this detailed blueprint, offering valuable information on plot analysis, site details, elevation, floor layout, column details, and more. Ideal for anyone involved in residential architecture or looking for inspiration for their dream home.
Uploaded by:

