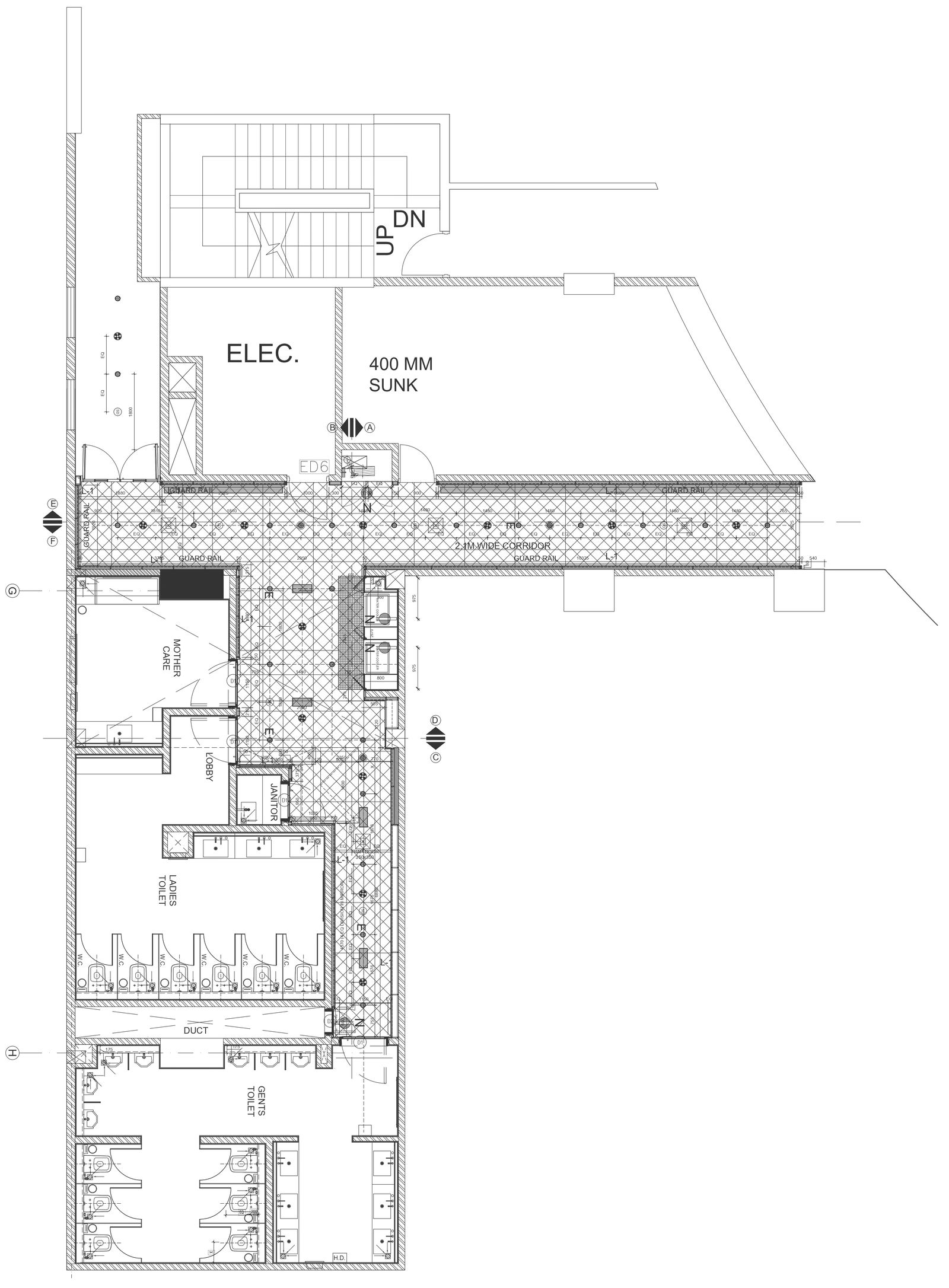Public toilet electrical detail DWG AutoCAD file
Description
Looking for detailed electrical plans for a public toilet. Our comprehensive DWG AutoCAD file includes everything you need for efficient space planning and design. Explore the intricate electrical layout, along with plot and furniture details, to streamline your project. This file is a valuable resource for architects and designers seeking precise architecture details in 2D drawings. With our AutoCAD files, you'll have access to essential CAD drawings in DWG format, allowing seamless integration into your design workflow. From power outlet placements to lighting fixtures, our public toilet electrical detail DWG AutoCAD file offers a wealth of information for your project needs. Enhance your design process with accurate spatial arrangements and efficient furniture layouts. Get ready to optimize your space and create functional, well-designed public restroom facilities with our comprehensive CAD resource. Unlock the power of detailed design with our expertly crafted DWG file today.
Uploaded by:
